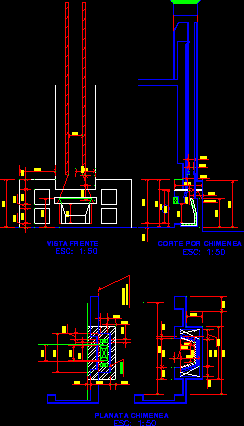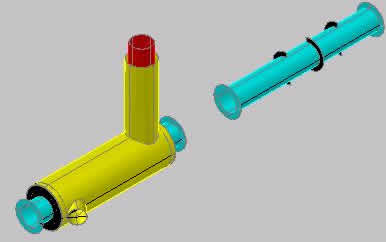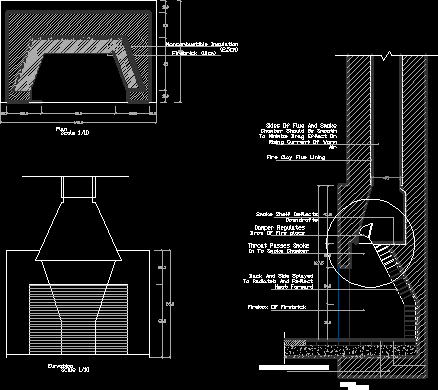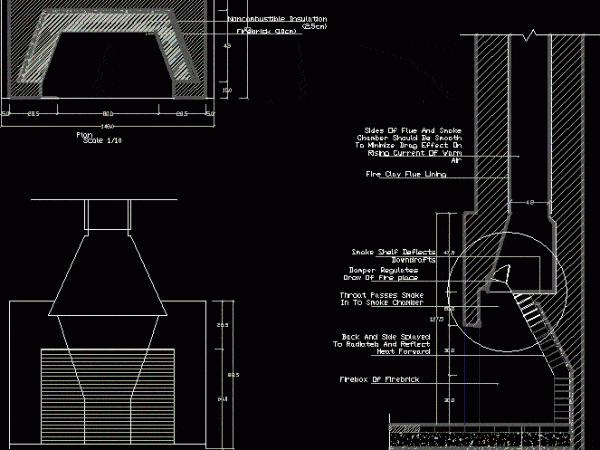
Chimney DWG Section for AutoCAD
Sections – Facade and elevations of chimney Drawing labels, details, and other text information extracted from the CAD file (Translated from Spanish): Slab one, plant, Cut by chimney, Front view,…

Sections – Facade and elevations of chimney Drawing labels, details, and other text information extracted from the CAD file (Translated from Spanish): Slab one, plant, Cut by chimney, Front view,…

System that allows hot air production Language N/A Drawing Type Block Category Climate Conditioning Additional Screenshots File Type dwg Materials Measurement Units Footprint Area Building Features Tags air, aquecedor, aquecimento,…

Chimney details Drawing labels, details, and other text information extracted from the CAD file: elevation, scale, damper regulates drow of fire place, firebox of firebrick, throat passes smoke in to…

Fireplaces details Drawing labels, details, and other text information extracted from the CAD file: elevation, scale, damper regulates drow of fire place, firebox of firebrick, throat passes smoke in to…

Pipe boiler water evaporation to coal Drawing labels, details, and other text information extracted from the CAD file: drawn, checked, mfg, approved, dwg no, title, size, scale, rev, fcortes Raw…
