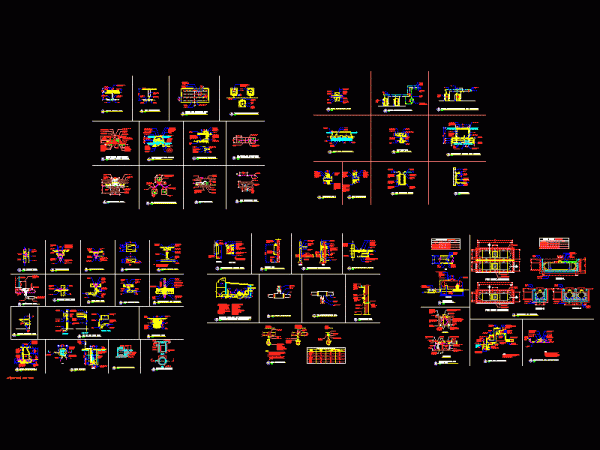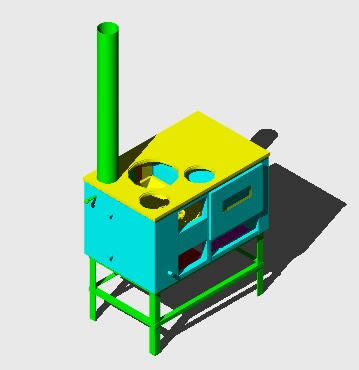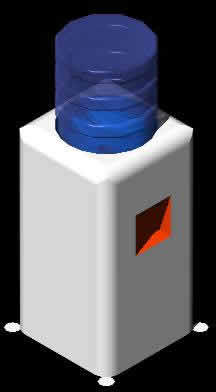
General Plumbing Details DWG Detail for AutoCAD
General Plumbing Details for Central Heater; sprinklers; water meter assembly detail; pipe thimble Drawing labels, details, and other text information extracted from the CAD file: floor plan, straw, section a-a,…




