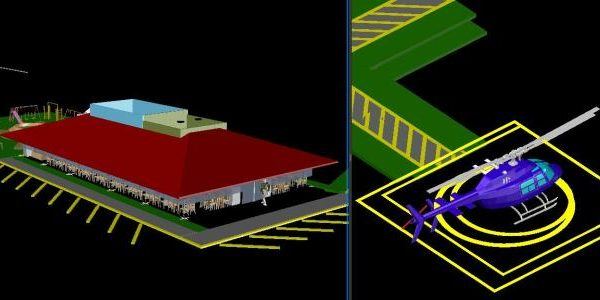
Corporate Center DWG Full Project for AutoCAD
Project offices on 6 floors and a helipad basement – convention center, administrative area salons a buffet – call center – Banks – Rental Units – construction and supervision offices…

Project offices on 6 floors and a helipad basement – convention center, administrative area salons a buffet – call center – Banks – Rental Units – construction and supervision offices…

FLOOR PLANS, ELEVATIONS AND DETAILS OF CORTES CARPENTRY, ETC OF A DRAFT OF A HELIPAD Drawing labels, details, and other text information extracted from the CAD file (Translated from Spanish):…

Heliport designed for Mil – my v12 Drawing labels, details, and other text information extracted from the CAD file (Translated from Spanish): hplasi, saga, tlof, axis tlof, fato, security area…

Basic architectural features of a helipad and its components, materials and structural systems, suitable for a BEL 206 Helicopter. Drawing labels, details, and other text information extracted from the CAD…

Helipad and restaurant for a ranch with children area – 3d Model – Solid modeling – without textures Language English Drawing Type Model Category Hotel, Restaurants & Recreation Additional Screenshots…
