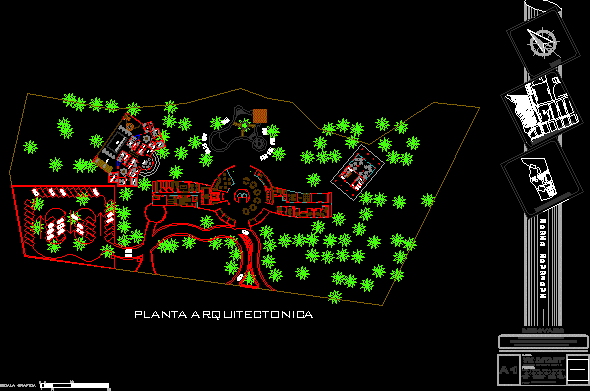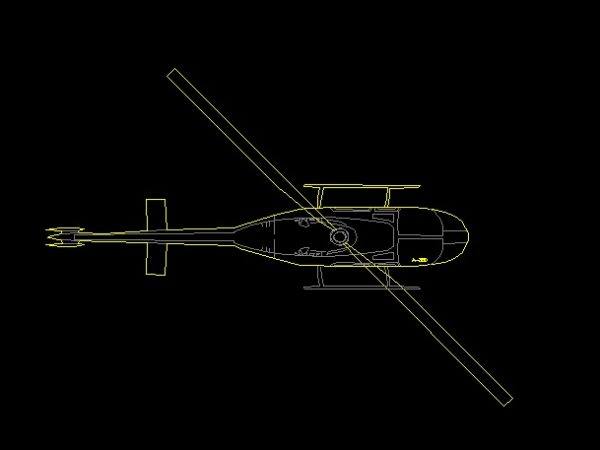
Hotel DWG Section for AutoCAD
Hotel boutique .. floor plan, sections, facades, has a helipad Drawing labels, details, and other text information extracted from the CAD file (Translated from Spanish): art design division, arq pedro…

Hotel boutique .. floor plan, sections, facades, has a helipad Drawing labels, details, and other text information extracted from the CAD file (Translated from Spanish): art design division, arq pedro…

AUTOMUND FORM FIRE SUPPRESSION SYSTEM FOR HELIPAD Drawing labels, details, and other text information extracted from the CAD file: scale, floor plan, f.f.l., f.f.l., f.f.l., north, magnetic, cairo office, doha…

This drawing is a plan (top view) for a helicopter model A380. The block can be used in plan views in airplane hangars, airports, military buildings, buildings with helipad (helicopter…

A plan (top view) for a helicopter. The block can be used in plan views in airplane hangars, airports, military buildings, buildings with helipad (helicopter landing pad) or similar. Language…

A block for a Helicopter in top view (plan). The drawing/block can be used in plans, elevations, and sections drawings for airport projects, buildings with helipad (helicopter landing pad) or…
