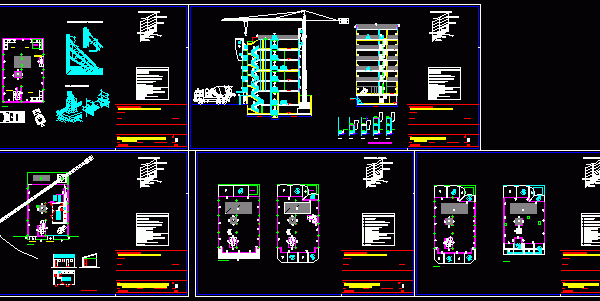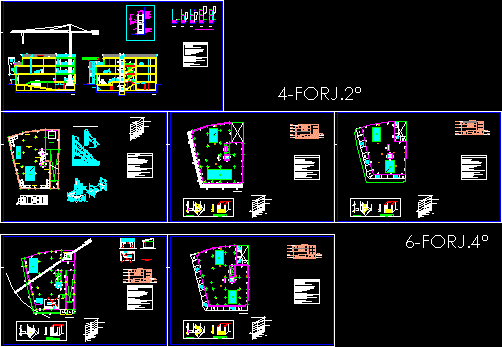
Security Study DWG Section for AutoCAD
Building 11 housings and lofts – Scaffolds – Materials store up – Details – Sections Drawing labels, details, and other text information extracted from the CAD file (Translated from Spanish):…

Building 11 housings and lofts – Scaffolds – Materials store up – Details – Sections Drawing labels, details, and other text information extracted from the CAD file (Translated from Spanish):…

Security study of building 12 hou – sings – Business premises and loft Drawing labels, details, and other text information extracted from the CAD file (Translated from Spanish): cleanliness, Dressing…

Study of Security and Health in building with 16 housings – Parkings Drawing labels, details, and other text information extracted from the CAD file (Translated from Spanish): Details of shoring…

Study of Security and Healh of 10 housings and lofts Drawing labels, details, and other text information extracted from the CAD file (Translated from Spanish): Details of shoring shoring in…

Safety study for 10 apartments building construction Drawing labels, details, and other text information extracted from the CAD file (Translated from Spanish): cleanliness, Dressing rooms, box office, Note: there are…
