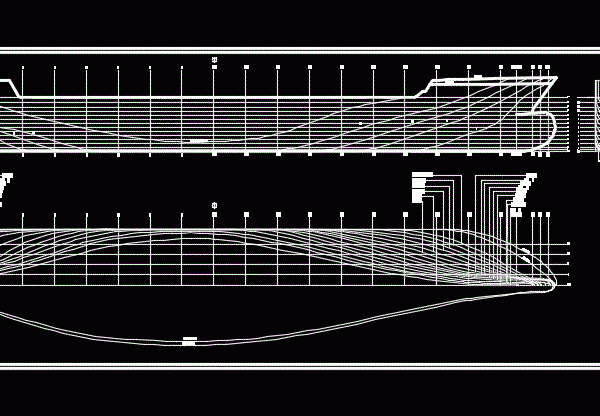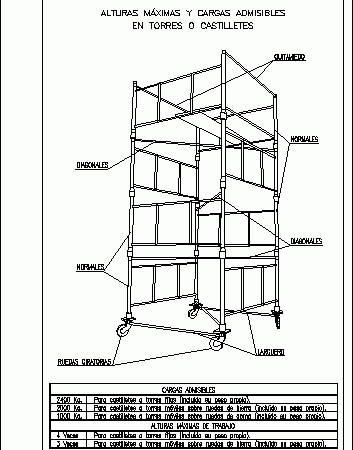
Container Line Layout DWG Plan for AutoCAD
Plano container ship lines Ivaran – Naval Drawing – UTN BA – Argentina Drawing labels, details, and other text information extracted from the CAD file (Translated from Spanish): iii, amura,…

Plano container ship lines Ivaran – Naval Drawing – UTN BA – Argentina Drawing labels, details, and other text information extracted from the CAD file (Translated from Spanish): iii, amura,…

HELMET SIDE VIEW 3D MARACAIBO CENTRAL EDO – Zulia ALL BUILDINGS CENTRAL TOWN WHERE IS YOUR LIVE rose HEIGHTS Drawing labels, details, and other text information extracted from the CAD…

Scaffolds Language N/A Drawing Type Block Category Heavy Equipment & Construction Sites Additional Screenshots File Type dwg Materials Measurement Units Footprint Area Building Features Tags autocad, block, capacete, casque, cerca,…

Structure of scaffold Language N/A Drawing Type Model Category Heavy Equipment & Construction Sites Additional Screenshots File Type dwg Materials Measurement Units Footprint Area Building Features Tags autocad, capacete, casque,…

Mobile scaffold – Maximun height in castles and towers – Specifications Drawing labels, details, and other text information extracted from the CAD file (Translated from Spanish): Maximum permissible loads, Admissible…
