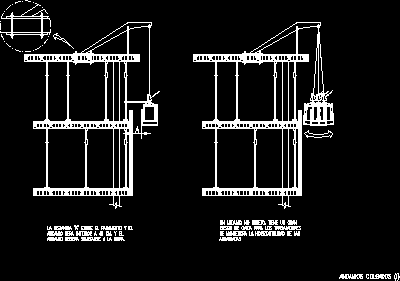
Hung Scaffolds 2D DWG Block for AutoCAD
Hung scaffolds 2D Drawing labels, details, and other text information extracted from the CAD file (Translated from Spanish): The distance between the face, Scaffold will be lower cm. he, Scaffolding…

Hung scaffolds 2D Drawing labels, details, and other text information extracted from the CAD file (Translated from Spanish): The distance between the face, Scaffold will be lower cm. he, Scaffolding…

Scaffolds – Isometric view Drawing labels, details, and other text information extracted from the CAD file (Translated from Spanish): Maximum heights admissible loads, Admissible loads, Kg., Take off fear, Rotating…

Insole with technical specifications Drawing labels, details, and other text information extracted from the CAD file (Translated from Spanish): vehicular, Limit of circulation, Visor of, security, Railing, Sewing boards, Waterproofing,…

Schemes of excavation and zones of high danger in the construction Drawing labels, details, and other text information extracted from the CAD file (Translated from Spanish): Safety railing, gather, security…

Building 11 housings and lofts – Scaffolds – Materials store up – Details – Sections Drawing labels, details, and other text information extracted from the CAD file (Translated from Spanish):…
