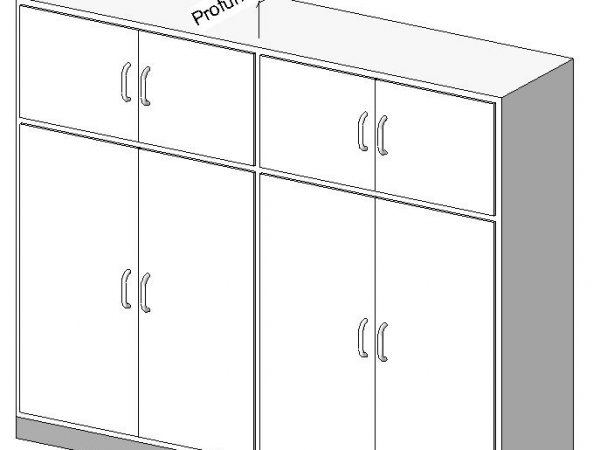
Wardrobe 3D DWG Model for AutoCAD
Wardrobe 3D Generic lower 4 doors and 4 higher Raw text data extracted from CAD file: Language English Drawing Type Model Category Furniture & Appliances Additional Screenshots File Type dwg…

Wardrobe 3D Generic lower 4 doors and 4 higher Raw text data extracted from CAD file: Language English Drawing Type Model Category Furniture & Appliances Additional Screenshots File Type dwg…
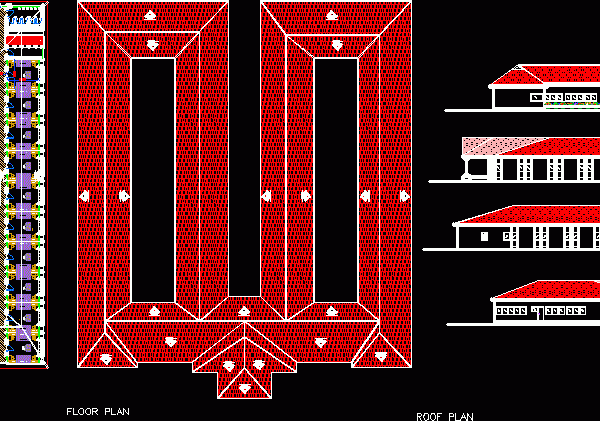
A one floor hostel block for higher school. It has a total of 36 rooms with 20 sets of toilets and other ancillary facilities. Drawing labels, details, and other text…
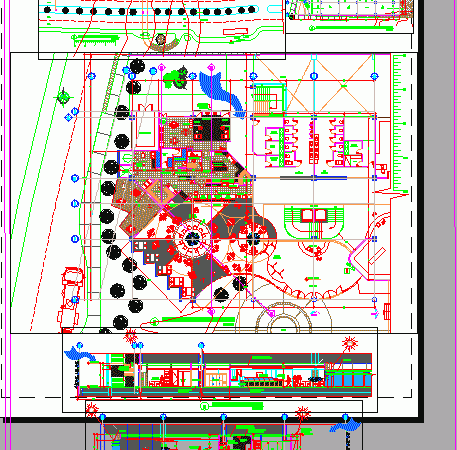
Coffee bar for a higher education center Drawing labels, details, and other text information extracted from the CAD file (Translated from Spanish): access, foundation plant, first level, view title, course,…
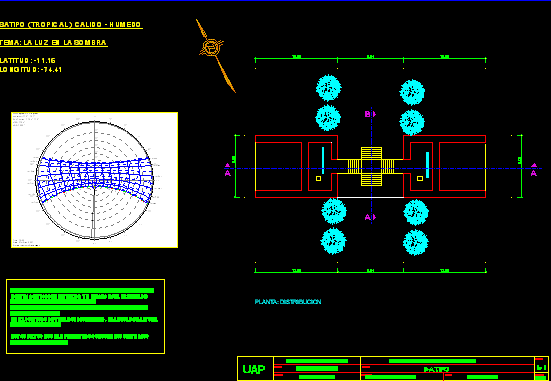
The angle of the altitude of the sun is lower at the winter solstice in June and higher at the summer solstice in December. According to our solar chart, there…
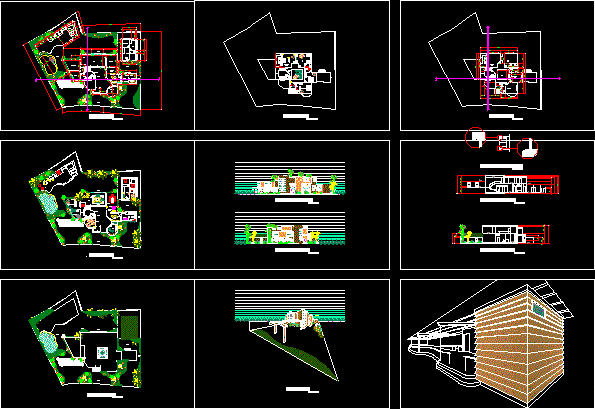
This is a house of higher economic level and consists with pool, recreational area and a living space for employees, a mini library with study room Drawing labels, details, and…
