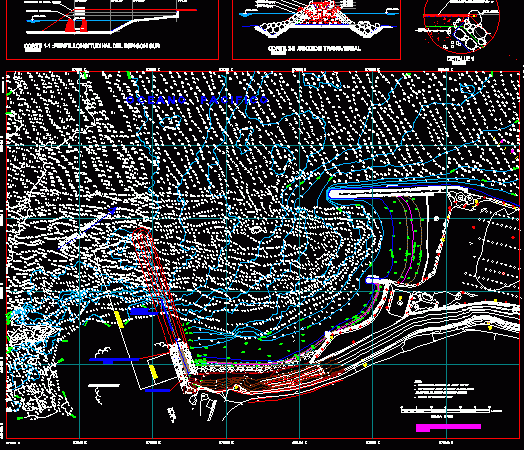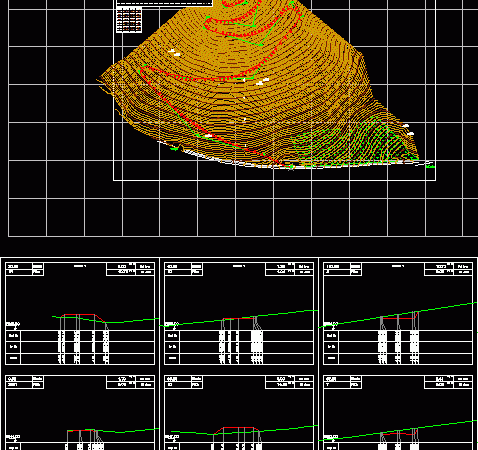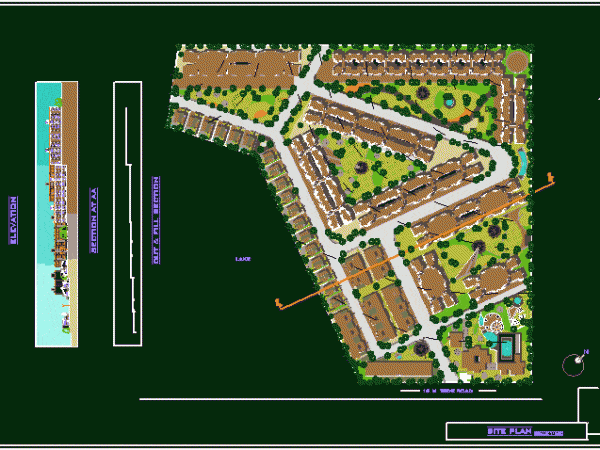
Housing Complex Foot Of The Hill DWG Block for AutoCAD
whole plant, plant type, cuts and plant access Drawing labels, details, and other text information extracted from the CAD file (Translated from Spanish): project :, plane :, date :, file…

whole plant, plant type, cuts and plant access Drawing labels, details, and other text information extracted from the CAD file (Translated from Spanish): project :, plane :, date :, file…

Road signs – Views – Baden – Dangerous curve – Hill Raw text data extracted from CAD file: Language English Drawing Type Block Category Roads, Bridges and Dams Additional Screenshots…

Breakwater construction of 35mts at the end of hill in a beach of Peru Drawing labels, details, and other text information extracted from the CAD file (Translated from Spanish): core…

A path on a hill from bottom to top with a cross section that is based on UTM Zone 39. Language English Drawing Type Plan Category Roads, Bridges and Dams…

This housing project is situated at a hill station with all plans; sections and elevations Drawing labels, details, and other text information extracted from the CAD file: court., overhead water…
