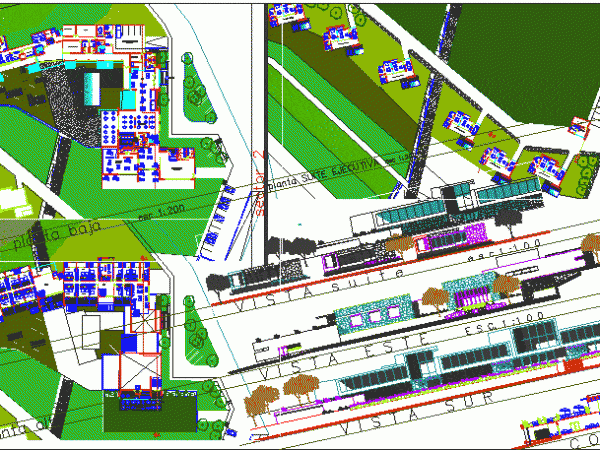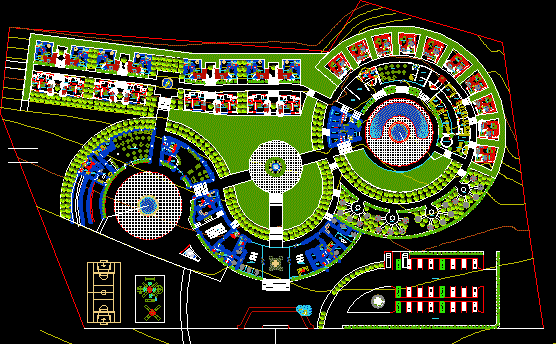
5 Star Hotel DWG Full Project for AutoCAD
Project for the Faculty of Architecture of Salta of a 5 star hotel. It is located in a field on the hill, the main objective of the project is to…

Project for the Faculty of Architecture of Salta of a 5 star hotel. It is located in a field on the hill, the main objective of the project is to…

On a contour site we have a parking; a restaurant with admin area; 20 cottages with 2 different layouts. all drawings of plans and elevations. Drawing labels, details, and other…

The proposed lodge is in a field (located on the hill Chaparri – Lambayeque) with outstanding spa offers gym, bungalows, squares restaurants involved in the project, administration, parking area, sports…

Stairs Drawing labels, details, and other text information extracted from the CAD file (Translated from Spanish): name, pbase, pvgrid, pegct, pfgct, pegc, pegl, pegr, pfgc, pgrid, pgridt, right, peglt, pegrt,…

Longitudinal profile located at hill ; gives us information of distances and slopes – Includes plant poligonal profile Drawing labels, details, and other text information extracted from the CAD file…
