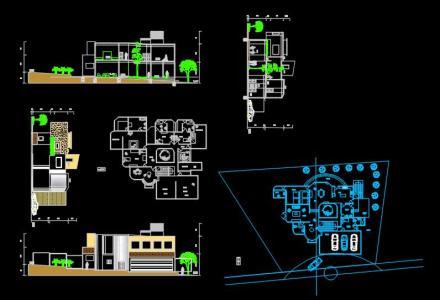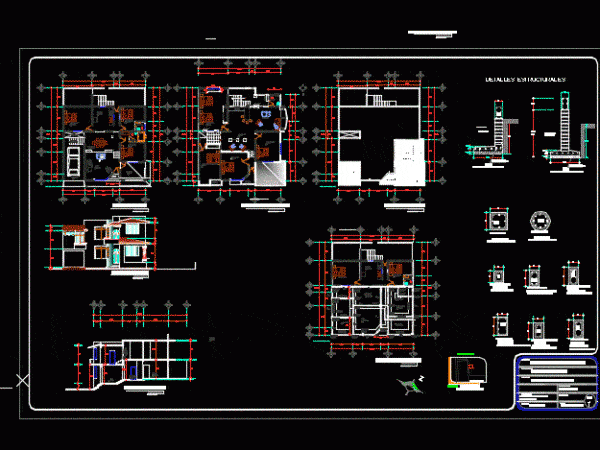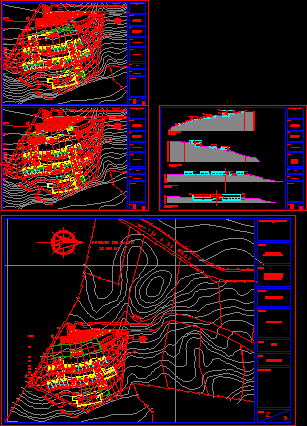
Single Family Home DWG Elevation for AutoCAD
Plants elevations and cuts – hillside – elevations Drawing labels, details, and other text information extracted from the CAD file (Translated from Spanish): cellar, magic, yoga dance, terrace Raw text…

Plants elevations and cuts – hillside – elevations Drawing labels, details, and other text information extracted from the CAD file (Translated from Spanish): cellar, magic, yoga dance, terrace Raw text…

HOUSE ROOM ON hillside; It has 2 levels; GROUND FLOOR GARAGE; DINING ROOM; TERRACE; KITCHEN; BATH; COMPLETE BEDROOM; SECOND FLOOR 4 BEDROOMS; FAMILY ROOM AND TERRACE Drawing labels, details, and…

House designed on a slope with architectural plans Drawing labels, details, and other text information extracted from the CAD file (Translated from Spanish): n o r t t, boundary box,…

4 storey residential building located two underground hillside; It contains parking; cutting plants; elevations; plant location; plant site Drawing labels, details, and other text information extracted from the CAD file…

Hotel type boutique in hillside area Dapa – Cauca Valley Drawing labels, details, and other text information extracted from the CAD file (Translated from Spanish): university of san buenaventura, project,…
