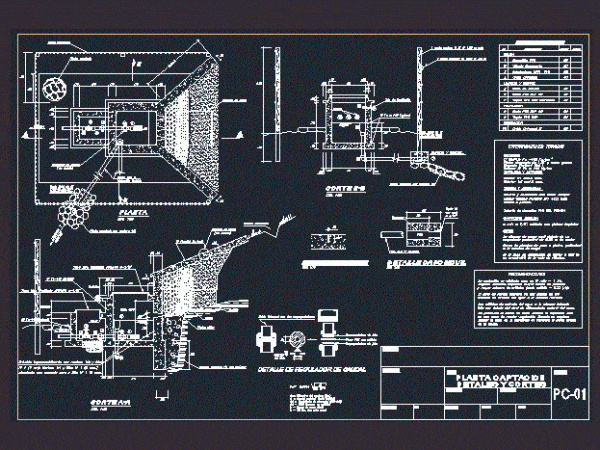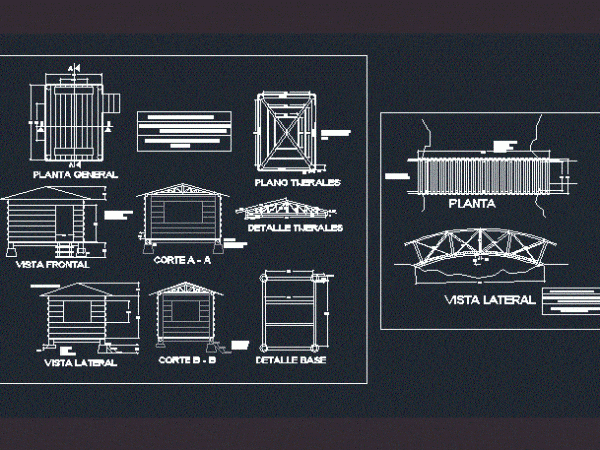
Uptake Ladera DWG Block for AutoCAD
Vista – plant – cuts capture type hillside Valve boxes Drawing labels, details, and other text information extracted from the CAD file (Translated from Spanish): cosude, propilas, care, deza, ddc,…

Vista – plant – cuts capture type hillside Valve boxes Drawing labels, details, and other text information extracted from the CAD file (Translated from Spanish): cosude, propilas, care, deza, ddc,…

A small wooden gazebo designed for a road or for small hillside; 4 waters roof Drawing labels, details, and other text information extracted from the CAD file (Translated from Spanish):…

Set of summer houses, located on a hillside – no textures – 3d Model – Solid modeling – without textures Language N/A Drawing Type Model Category City Plans Additional Screenshots…

VIA DEVELOPMENT OF VEHICULAR AND PEDESTRIAN PASSAGE IN HILLSIDE VIA URBANA – IMPROVEMENT OF PASSAGE UCAYALI – PIURA Drawing labels, details, and other text information extracted from the CAD file…

FEEDBACK TYPE HILLSIDE 1.00 m. x 1.00 mtrs. This uptake is crafted slope type one meter by one meter. It is designed in AutoCAD DWG. This uptake is complete: ARCHITECTURE;…
