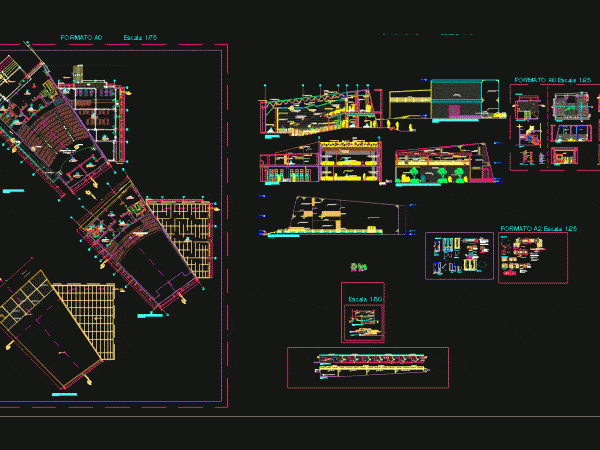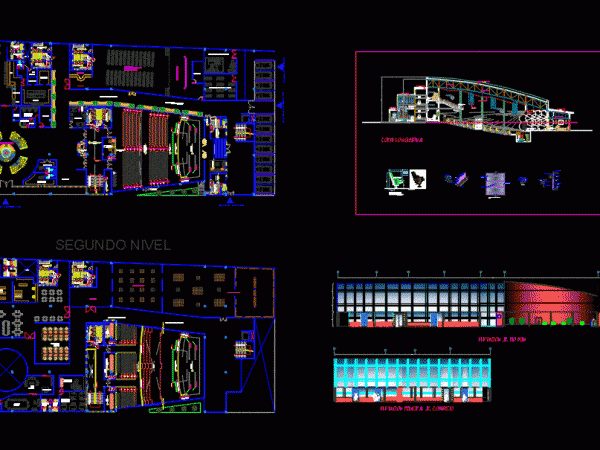
Plan Historic Center Cusco DWG Plan for AutoCAD
PLAN HISTORIC CENTER CUSCO CUSCO includes 7 SETORES: SECTOR 1 SECTOR CORE HISTORICAL CENTER DISTRICT OF SAN CRISTOBAL 2 SECTOR 3 SANTO DOMINGO AND SAN AGUSTIN SAN BLAS neighborhood Sector…

PLAN HISTORIC CENTER CUSCO CUSCO includes 7 SETORES: SECTOR 1 SECTOR CORE HISTORICAL CENTER DISTRICT OF SAN CRISTOBAL 2 SECTOR 3 SANTO DOMINGO AND SAN AGUSTIN SAN BLAS neighborhood Sector…

Cultural center Drawing labels, details, and other text information extracted from the CAD file (Translated from Spanish): typical ceiling strap, variable, staple armstrong brand, false acoustic ceiling, suprafine model, double…

Cultural Identity – MUSEUM SITE Drawing labels, details, and other text information extracted from the CAD file (Translated from Spanish): npt, stabilized adobe, horiz. crushed cane, overburden, foundation, tarrajeo, screed,…

Detailed drawings of architecture (three levels); with cross section of the audience; and elevations around the Mall; located in the city of Huaraz; Carhuaz district. Drawing labels, details, and other…

Plane Drawing labels, details, and other text information extracted from the CAD file (Translated from Spanish): law, year, altum, duc, nv, north, cultural, center, national university, project:, key plan :,…
