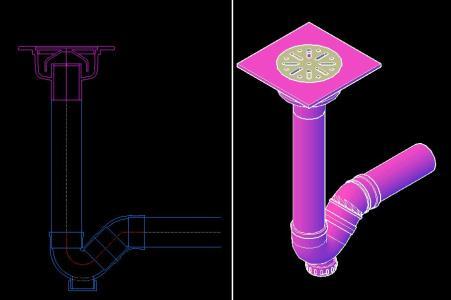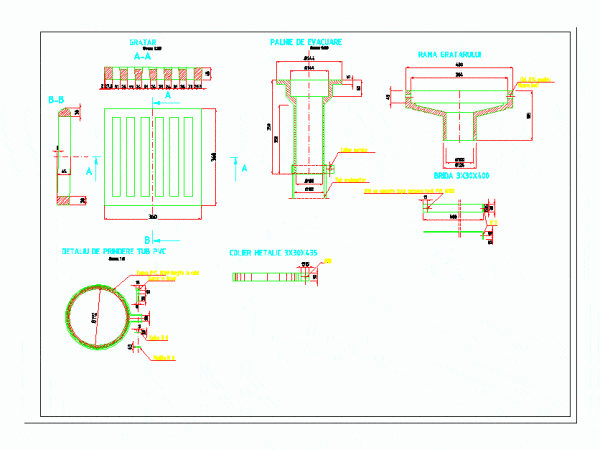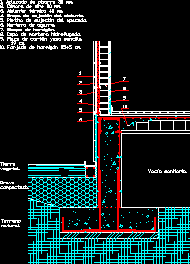
Dn75 Floor Pool DWG Block for AutoCAD
Trap Hole D75 Inspection and leak floor drain DN75 Drawing labels, details, and other text information extracted from the CAD file: trap with inspection hole, floor drain leak Raw text…

Trap Hole D75 Inspection and leak floor drain DN75 Drawing labels, details, and other text information extracted from the CAD file: trap with inspection hole, floor drain leak Raw text…

DRAINAGE HOLE. DETAILS Drawing labels, details, and other text information extracted from the CAD file (Translated from Romanian): Str. Nicolae Iorga nr. Sect bucuresti, sc Avante espacia srl, barbeque, bridle,…

After ventilated facade with sanitary hole at first forge Drawing labels, details, and other text information extracted from the CAD file (Translated from Spanish): course, Constructive analysis, scale, Vertical face…

Wall of blocks – Thermal insulating – Hole ceramic brick 31cm thicknes Drawing labels, details, and other text information extracted from the CAD file (Translated from Galician): German type concrete,…

Wall of block – Insulating – Hole ceramic of 30.50 thicknes Drawing labels, details, and other text information extracted from the CAD file (Translated from Spanish): German block, Wall of…
