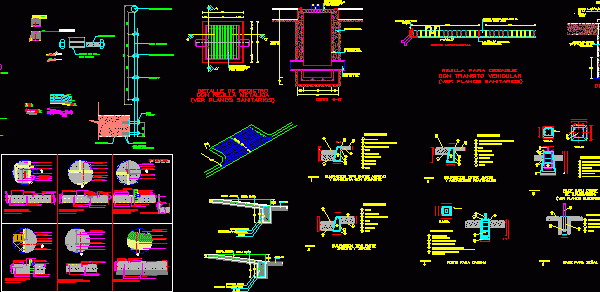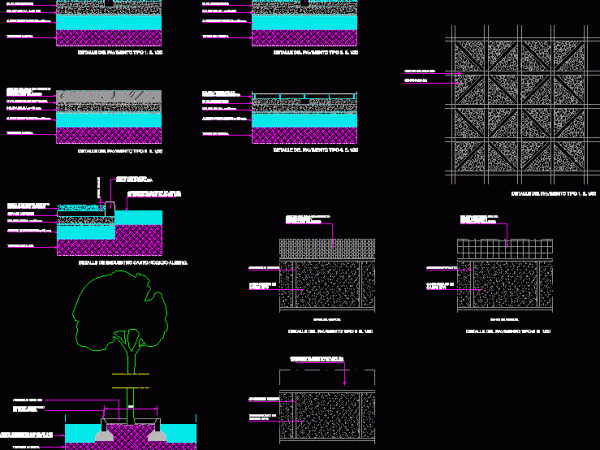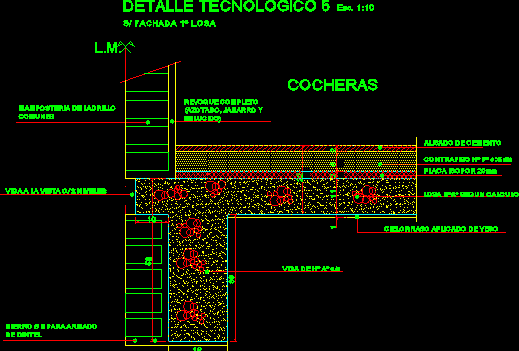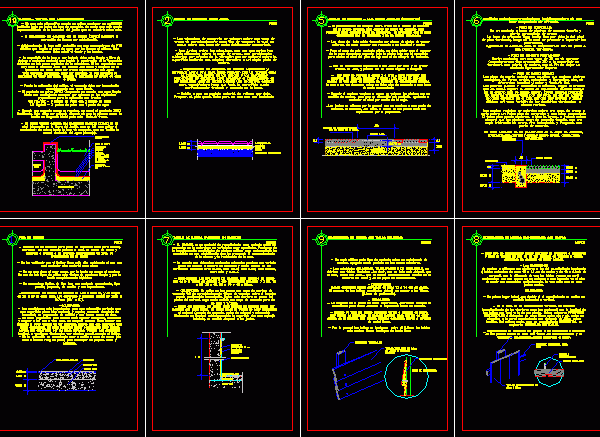
Floor Details DWG Detail for AutoCAD
Concrete Floor – Ramp – Drawing labels, details, and other text information extracted from the CAD file (Translated from Spanish): garage ramp formed by, with slope of, reinforced concrete slab,…

Concrete Floor – Ramp – Drawing labels, details, and other text information extracted from the CAD file (Translated from Spanish): garage ramp formed by, with slope of, reinforced concrete slab,…

Details of pavements- Drawing labels, details, and other text information extracted from the CAD file (Translated from Spanish): of cms., granite curb, natural terrain, pavement detail type e., cms. concrete…

plank flooring – Details Drawing labels, details, and other text information extracted from the CAD file (Translated from Spanish): slats of pine wood covered with anti-slip grooves seated in frame…

Reinforced concrete slab Details Drawing labels, details, and other text information extracted from the CAD file (Translated from Spanish): technological detail, esc, beam of hº aº, plaster ceiling applied, slab…

Floor covering – Details Drawing labels, details, and other text information extracted from the CAD file (Translated from Spanish): cement cement subfloor, brick, hole, waterproofing of the concentrated slab, pvc…
