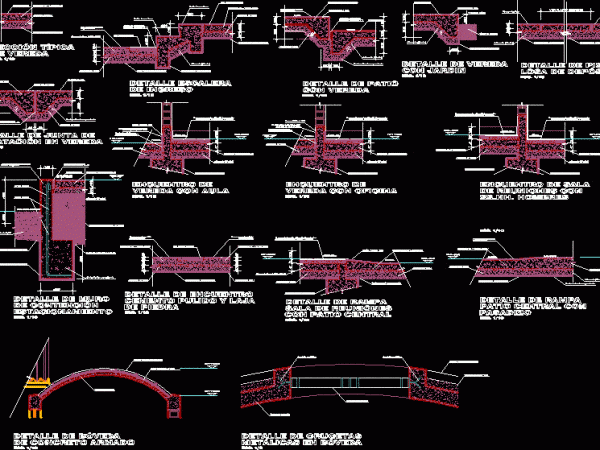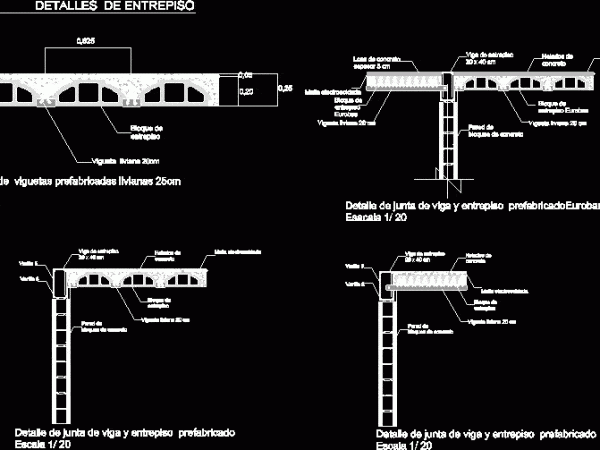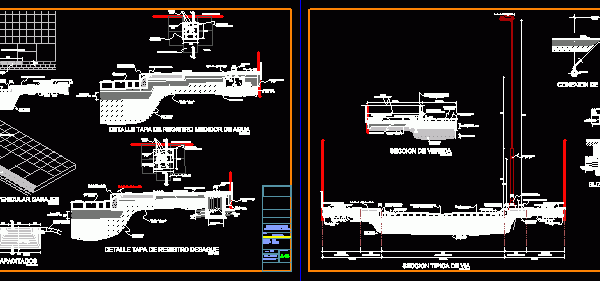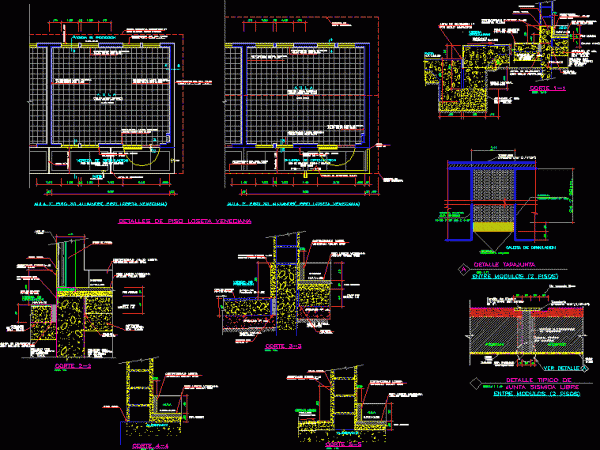
Details Floor DWG Detail for AutoCAD
Various details of flats for a school Drawing labels, details, and other text information extracted from the CAD file (Translated from Spanish): see floor plan, variable height, according to, soil…

Various details of flats for a school Drawing labels, details, and other text information extracted from the CAD file (Translated from Spanish): see floor plan, variable height, according to, soil…

Mezzanine prefabricated Eurobau – Details of mezzanine – Slabs lightened Drawing labels, details, and other text information extracted from the CAD file (Translated from Spanish): mezzanine block, light joist, Detail…

FLOOR SLAB CONCRETE, STRUCTURES AND DETAILS OF JOINTS Drawing labels, details, and other text information extracted from the CAD file (Translated from Spanish): painted, fixed, fixed, fixed, painted, fixed, section,…

Typical details for a street paving cobblestone Drawing labels, details, and other text information extracted from the CAD file (Translated from Spanish): npt, npt, sardinel, grain, pending, limit of apples,…

FLOOR CONSTRUCTION DETAILS Drawing labels, details, and other text information extracted from the CAD file (Translated from Spanish): polished cement floor, n.p.t., living room, concrete shelving, done on site, npt,…
