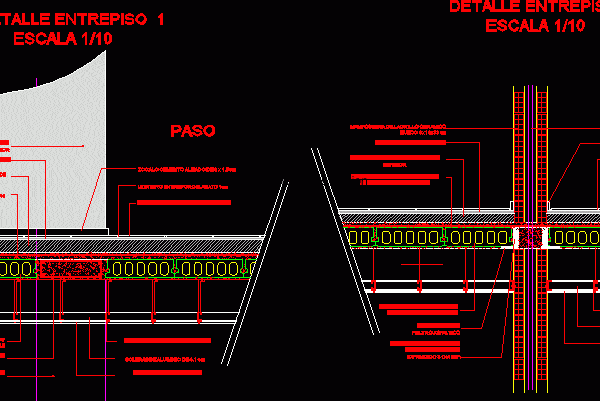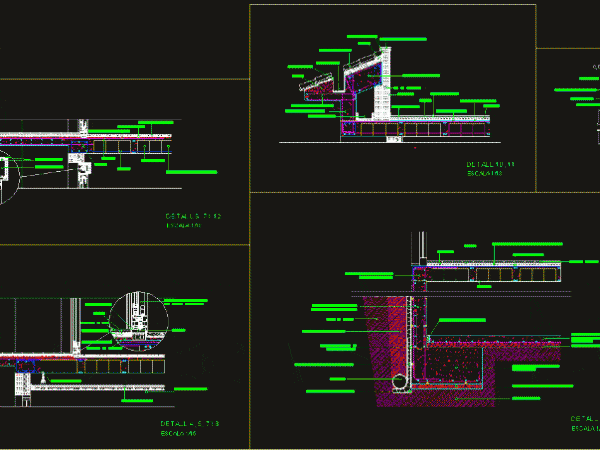
Detail Mezzanine, Loft–Prestressed Concrete Slab DWG Detail for AutoCAD
Detail mezzanine – prestressed slab Drawing labels, details, and other text information extracted from the CAD file (Translated from Spanish): armor calculation., foundation beam, armor calculation., foundation beam, armor calculation.,…




