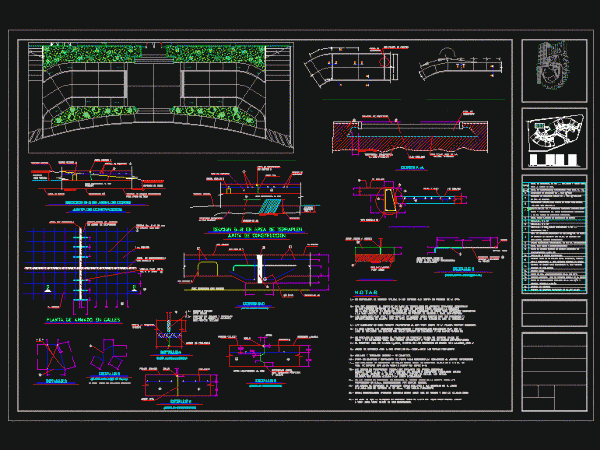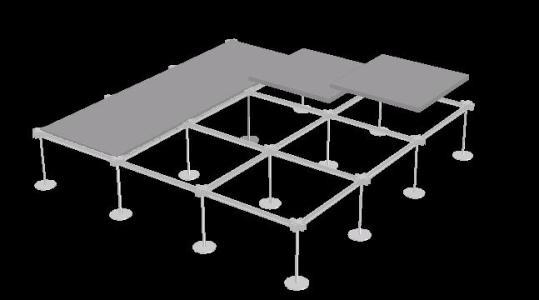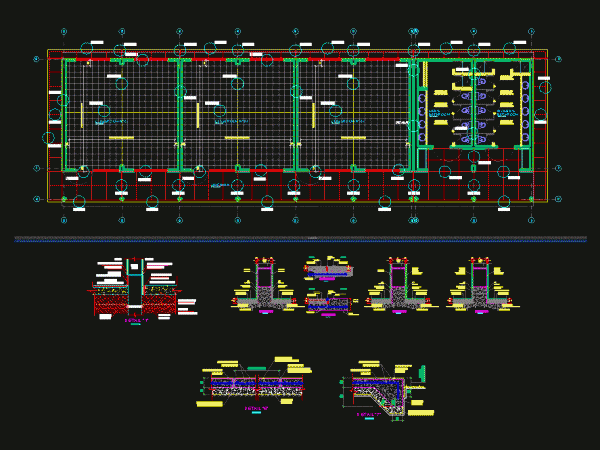
Detail Bench DWG Detail for AutoCAD
DETAILS THE BENCH OUTSIDE OF A BUILDING DEPARTMENT. THIS COMES IN STOCK. BONE JOINTS, EXPANSION JOINTS, SIDEWALKS AND SEALS Drawing labels, details, and other text information extracted from the CAD…

DETAILS THE BENCH OUTSIDE OF A BUILDING DEPARTMENT. THIS COMES IN STOCK. BONE JOINTS, EXPANSION JOINTS, SIDEWALKS AND SEALS Drawing labels, details, and other text information extracted from the CAD…

STRUCTURE DRAWING OF TYPICAL NIB DETAIL Drawing labels, details, and other text information extracted from the CAD file: cutout, section aa, ledge slab, r.c.c nib, r.c.c jaali, t.o.s, typical nib…

Floating floor 3d Language N/A Drawing Type Model Category Construction Details & Systems Additional Screenshots File Type dwg Materials Measurement Units Footprint Area Building Features Tags assoalho, autocad, deck, DWG,…

ROADS DETAIL . Drawing labels, details, and other text information extracted from the CAD file (Translated from Spanish): district of gregorio albarracín, of youth, prefabricated concrete, concrete, typical concrete at…

Ceramic floors; ground; cuts and construction details -meeting of floors Drawing labels, details, and other text information extracted from the CAD file: ceramic, ceramic, ceramic, ceramic, ceramic, ceramic, from to,…
