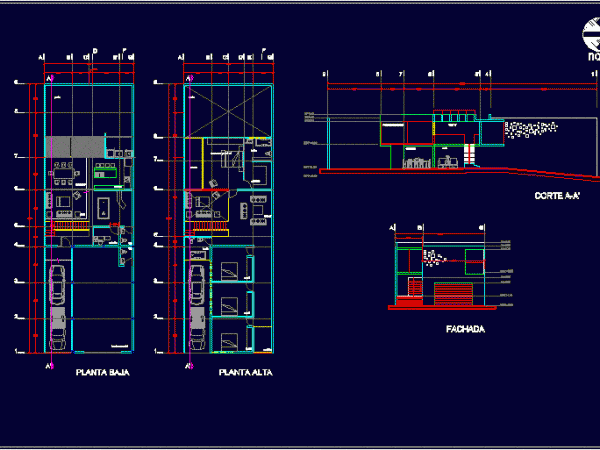
Average Interest Home Room 3D DWG Model for AutoCAD
It is a three-dimensional model of an average home interest – 3d Model – Solid modeling – no textures Language English Drawing Type Model Category House Additional Screenshots File Type…

It is a three-dimensional model of an average home interest – 3d Model – Solid modeling – no textures Language English Drawing Type Model Category House Additional Screenshots File Type…

HOUSE PROJECT ROOM IN DRIP. Drawing labels, details, and other text information extracted from the CAD file (Translated from Spanish): cd, c-de, cc, land fill, h-variable according to terrain, central…

House shop room with the project is 10 meters wide by 30 meters in depth with 1 commercial, living room, dining room, kitchen, game room, study, 4 bedrooms, TV room,…

Architectural design of a detached one single family home, very well laid out and functional. Drawing labels, details, and other text information extracted from the CAD file (Translated from Spanish):…

Popular Family Project Drawing labels, details, and other text information extracted from the CAD file (Translated from Portuguese): pre-fabricated iron plate finish. synthetic enamel in black color, masonry plastered finish….
