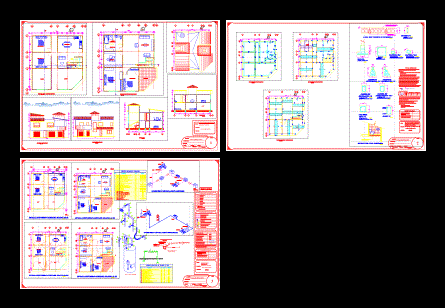
Family House Plan DWG Block for AutoCAD
Floor Plan; COARTES AND LIFTING Drawing labels, details, and other text information extracted from the CAD file (Translated from Spanish): viewportscale, viewtitle, viewnumber, first floor vane box, doors, type, quantity,…




