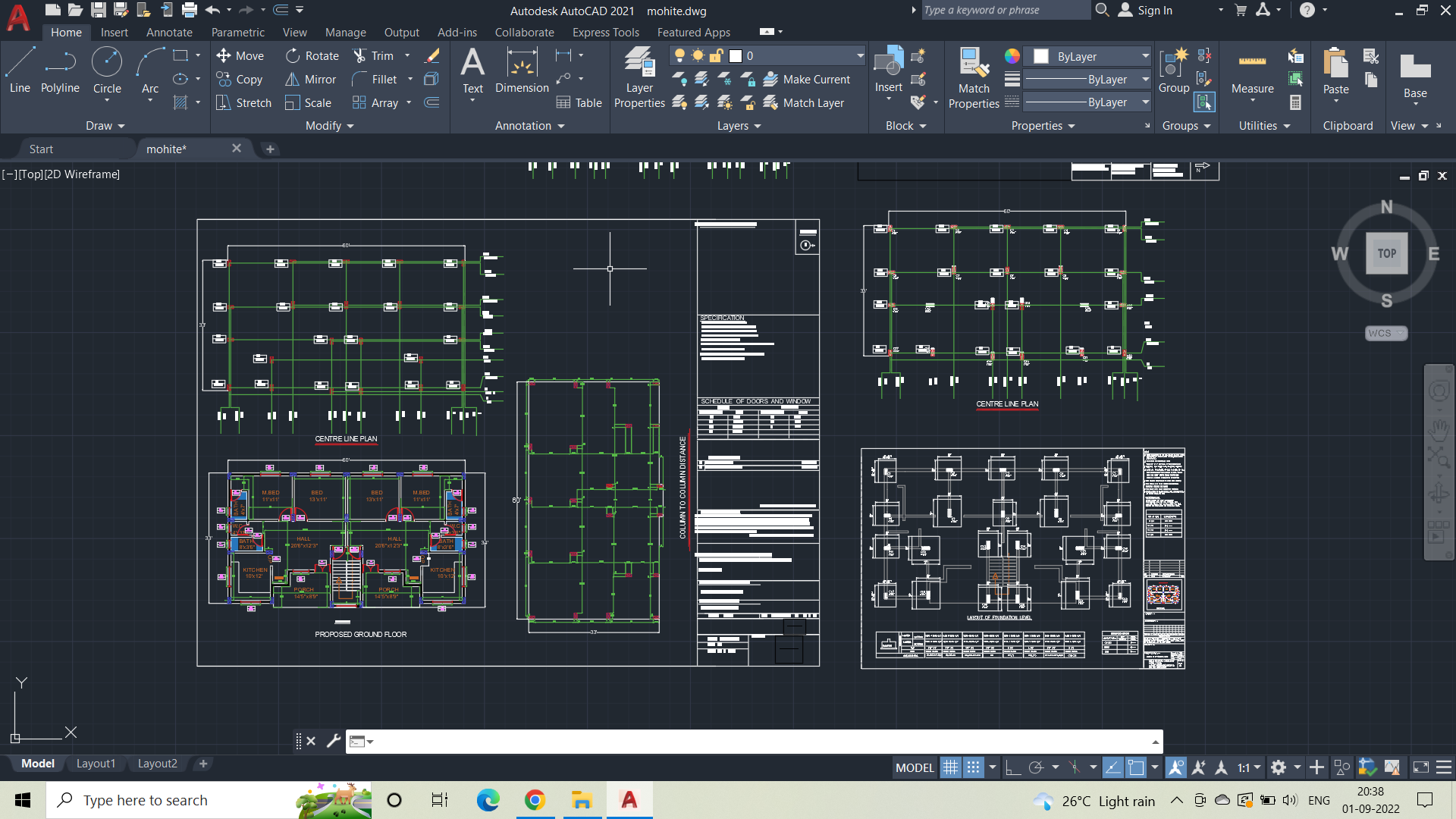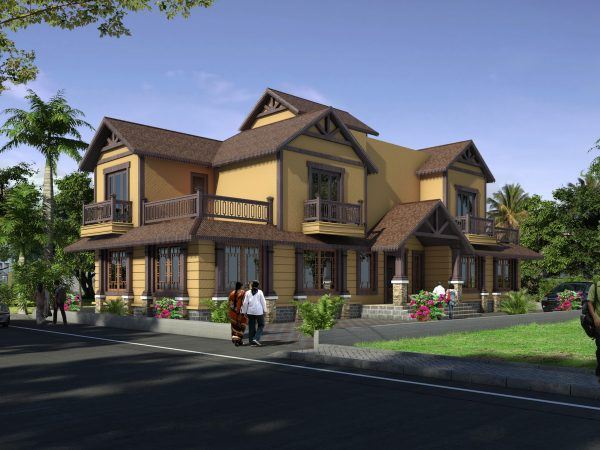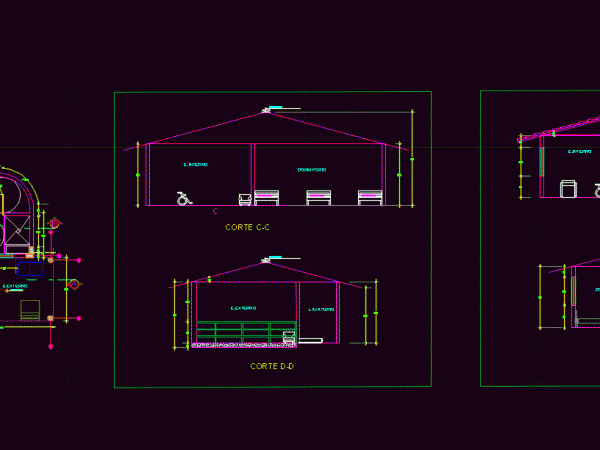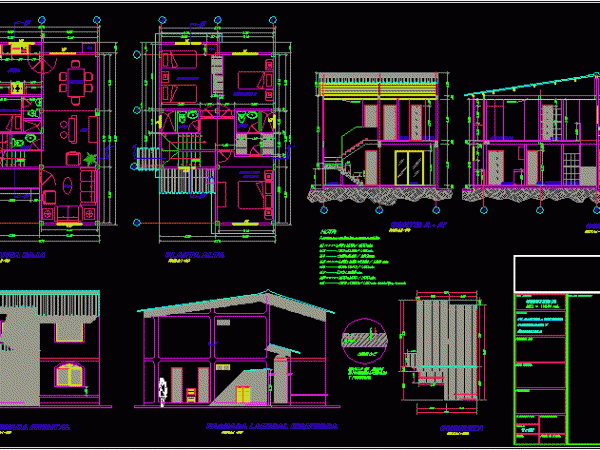
House Plan / Villa
2 BHK , HOME , MASTERBED , hall , living , kitchen , big , villa , steel design, pooja room bath , window ,door , civil Language Hindi Drawing…

2 BHK , HOME , MASTERBED , hall , living , kitchen , big , villa , steel design, pooja room bath , window ,door , civil Language Hindi Drawing…

A beautiful designed villa with sloping roof. Typical traditional old look villa with modern living style. Language English Drawing Type Full Project Category Villa Additional Screenshots File Type dwg, Image…

This work is linked to accessibility for disabled people and cutting plant Drawing labels, details, and other text information extracted from the CAD file (Translated from Galician): bedroom, e.externo, e.interno,…

2-storey family home containing Architectural Plants; Sections and Facades in a construction area of ??127.92 m2 Language English Drawing Type Section Category City Plans Additional Screenshots File Type dwg Materials…

2-storey family home containing Architectural Plants; Sections and Facades in a construction area of ??116.34 m2 Language English Drawing Type Section Category City Plans Additional Screenshots File Type dwg Materials…
