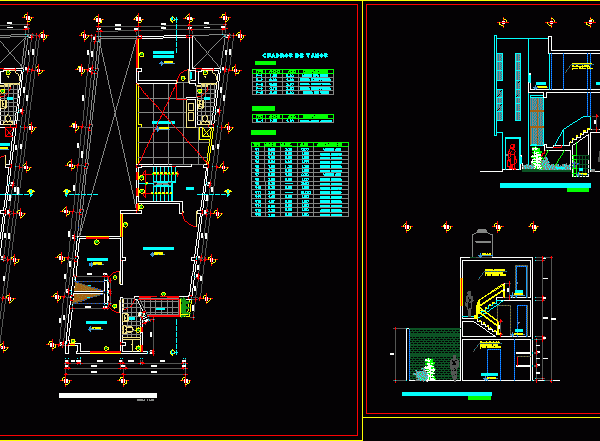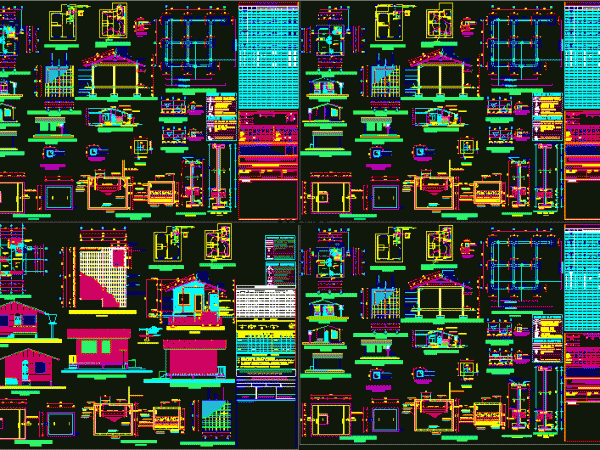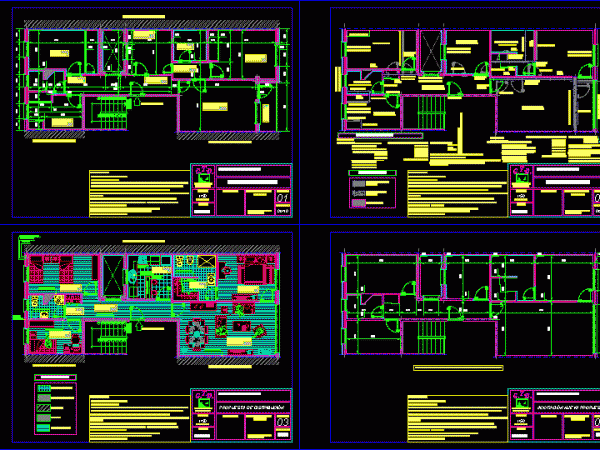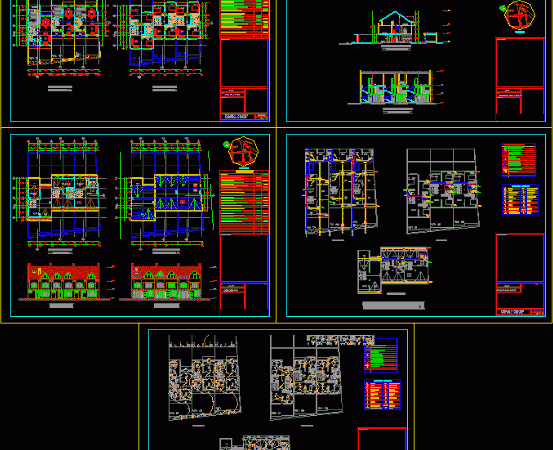
Homes On Irregular DWG Plan for AutoCAD
3-level family house located in an irregularly shaped lot, which has drawings of plan view and cuts. It has an attractive facade Drawing labels, details, and other text information extracted…

3-level family house located in an irregularly shaped lot, which has drawings of plan view and cuts. It has an attractive facade Drawing labels, details, and other text information extracted…

Social Housing – complete project Drawing labels, details, and other text information extracted from the CAD file (Translated from Spanish): municipal government of tena, building-parochial-ahuano board, planning direction, aprobo :,…

REFORM OF APARTMENT BUILDING IN DOWNTOWN STREET Multifamily CITY OF MALAGA (SPAIN). PLANS INCLUDE CURRENT DISTRIBUTION, DISTRIBUTION AND MODIFIED and an interesting dimension PLAN ACTION PLAN Drawing labels, details, and…

Plants – cuts facades – facilities – 4 rooms and 3 bathrooms Drawing labels, details, and other text information extracted from the CAD file (Translated from Spanish): alden charcoal, fachaleta,…

Homes for Complex. Plants – Cortes – Views Drawing labels, details, and other text information extracted from the CAD file (Translated from Spanish): parking, multipurpose court, floor: ceramic, study, living…
