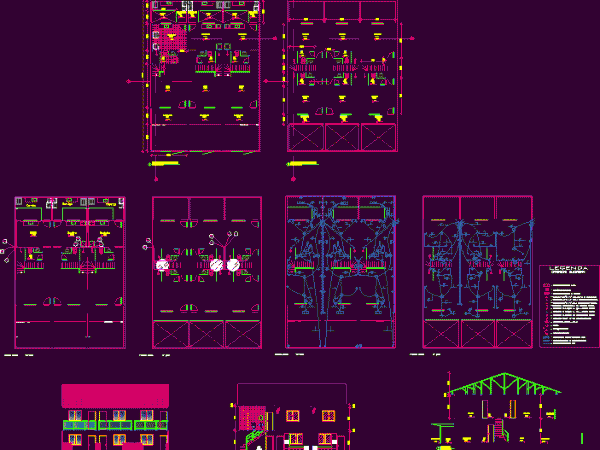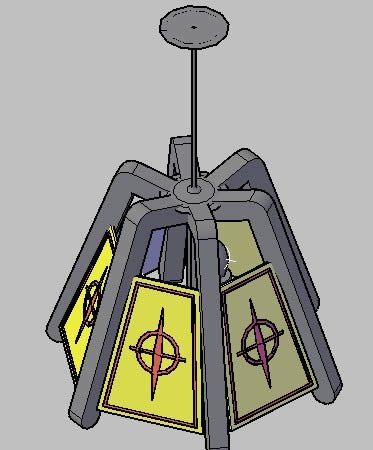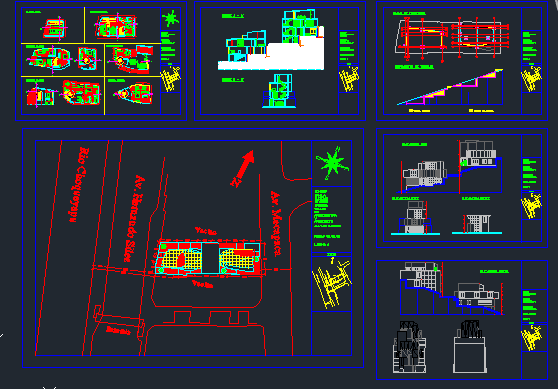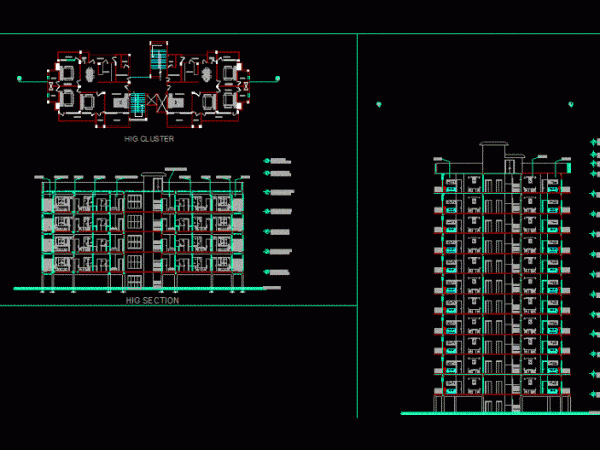
Planned Unit Development–1 To 3 Storey Housing Units DWG Plan for AutoCAD
PLANS, SECTIONS, ELEVATIONS AND 2 TYPOLOGIES Drawing labels, details, and other text information extracted from the CAD file (Translated from Spanish): parking, multipurpose court, floor: ceramic, study, living room, kitchen,…




