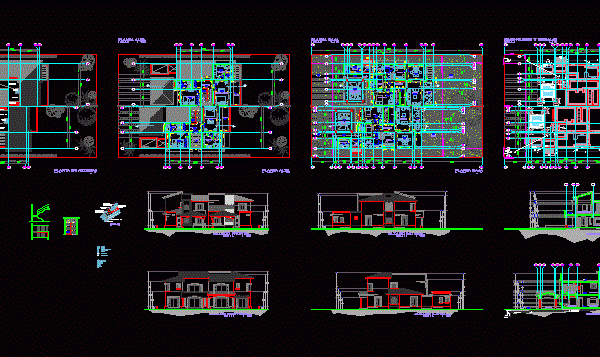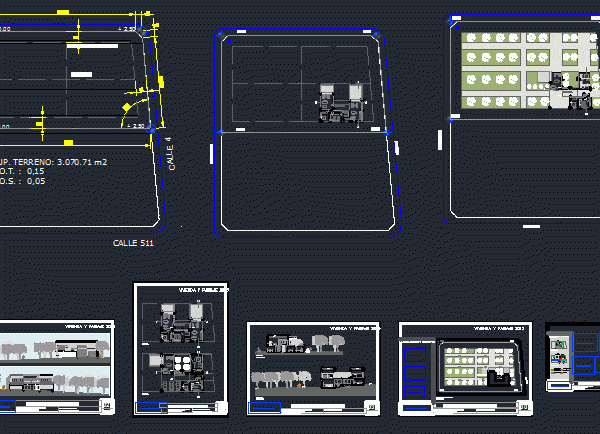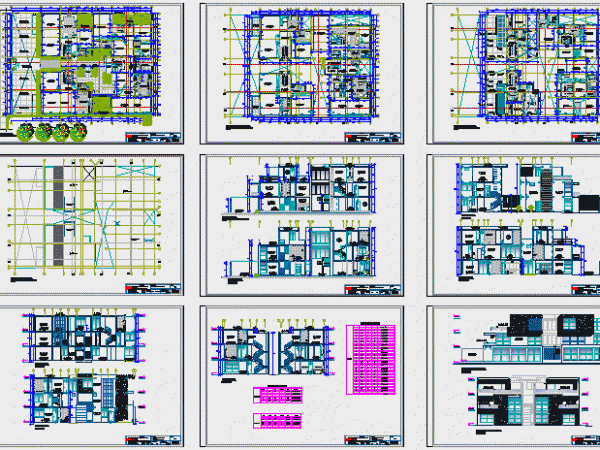
Urbanization Neighborhood Social DWG Full Project for AutoCAD
Complex social neighborhood; projection homes and buildings; various distribution plans; occupation of land, etc. Drawing labels, details, and other text information extracted from the CAD file (Translated from Spanish): deptos…




