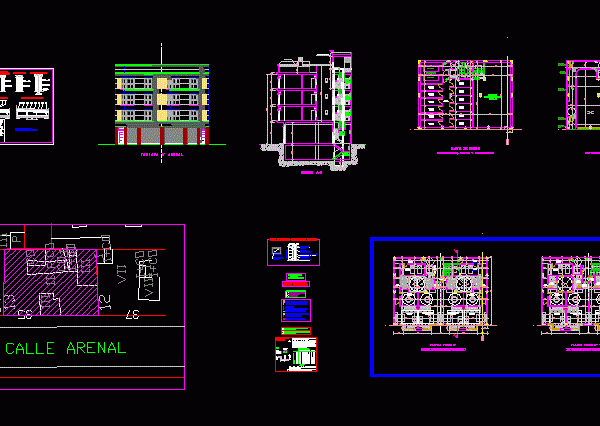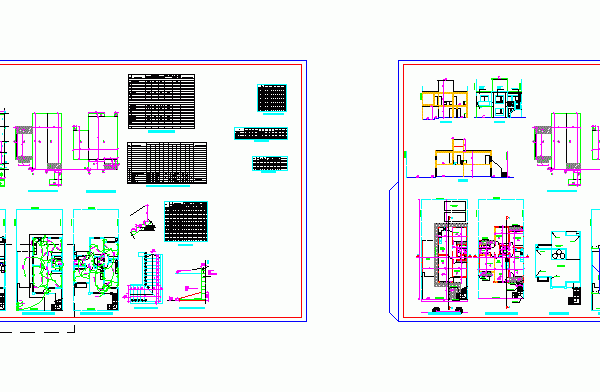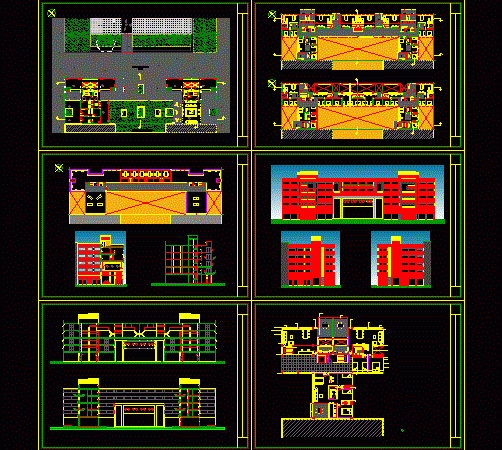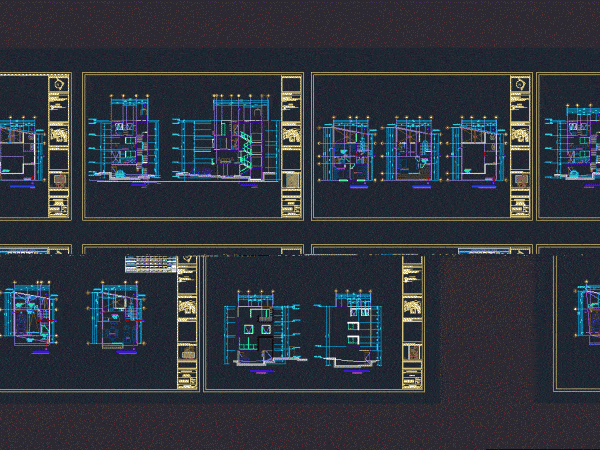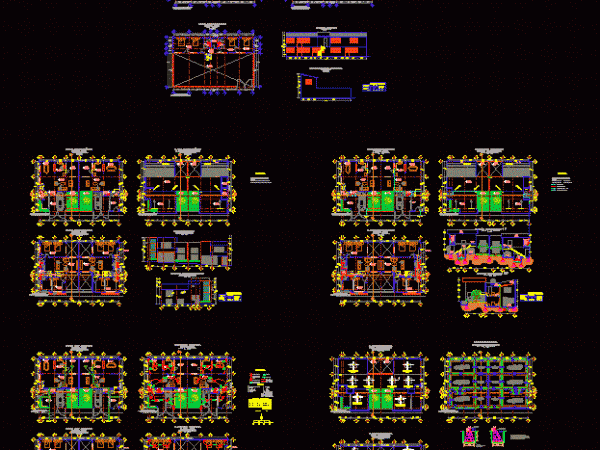
Remodeling House – Room DWG Plan for AutoCAD
Renovation and expansion of a house – two bedroom homes, includes: Lift as soon as current, floor plans, facades, sections, water and sanitary;; electrical installations foundation and some details Drawing…

