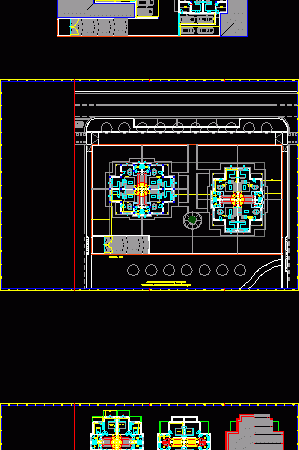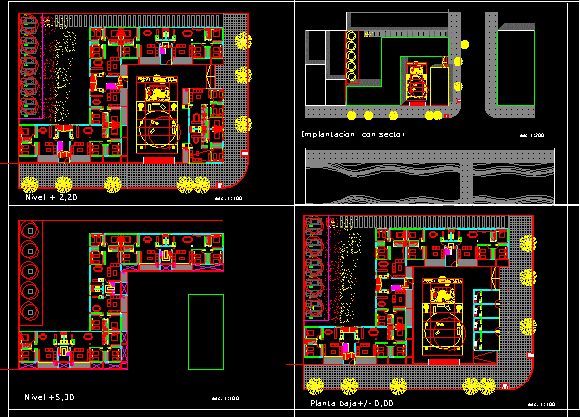
Condo DWG Full Project for AutoCAD
Project designed for medical professionals. 2-level homes and common spaces for each block. Drawing labels, details, and other text information extracted from the CAD file (Translated from Spanish): bedroom, principal,…




