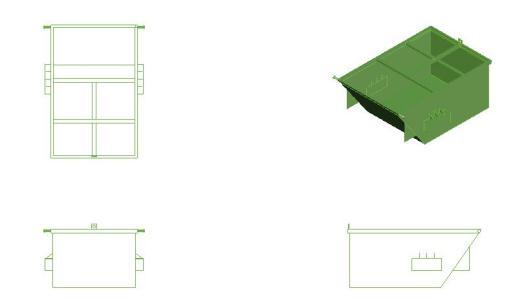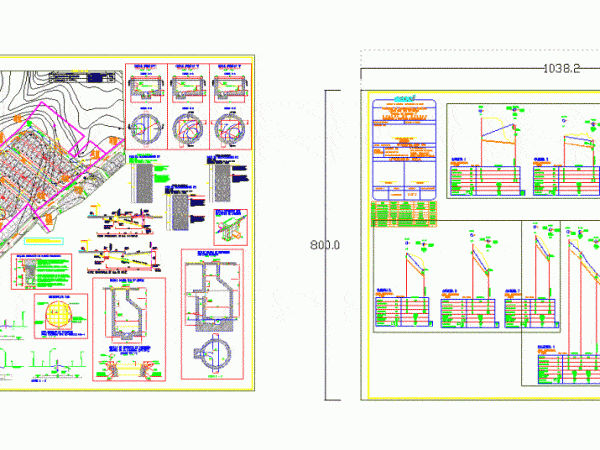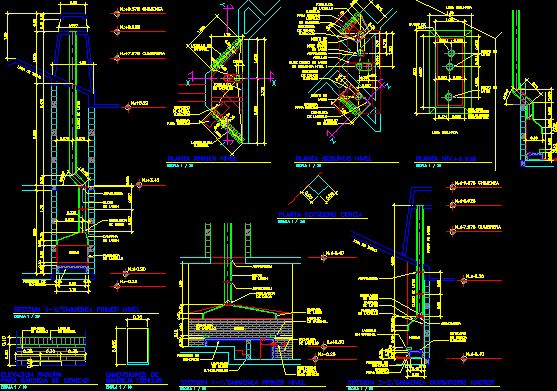
Garbage Collector 3D DWG Model for AutoCAD
Designing a garbage collector in 3d tank used for certain sectors of the city outside of the homes. and are collected by garbage trucks with a hydraulic system drain the…

Designing a garbage collector in 3d tank used for certain sectors of the city outside of the homes. and are collected by garbage trucks with a hydraulic system drain the…

Construction of a subdivision of 122 single-family homes . Drawing labels, details, and other text information extracted from the CAD file (Translated from Spanish): Projected by:, Osorno commune, Province of…

This is a detail of a stack of three homes and one single shot, were designed for bell metal and metal vent pipe Drawing labels, details, and other text information…

This is the design of a vacation home that has living room, dining room, kitchen, bedroom, terrace, swimming pool and sports court. This design includes elevation, this is a vacation…

This is the design of a Holiday Complex that have multipurpose courts, games room, children’s juices, administrative unit, restaurant, bar, gazebo. This design includes Floor Plans, elevation and section plans….
