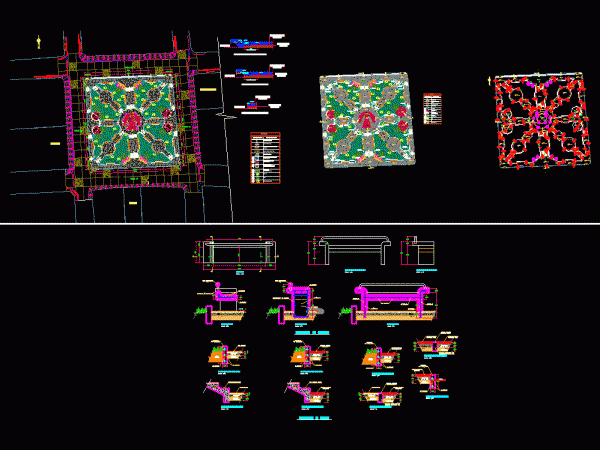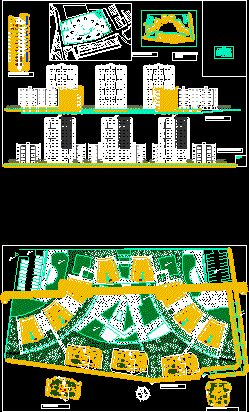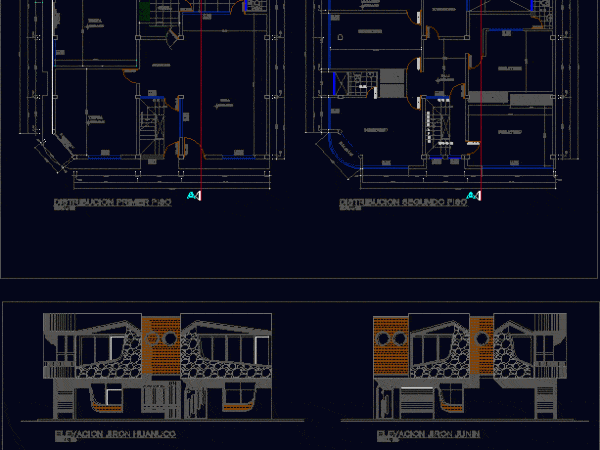
Historic Center Condo Arequipa DWG Detail for AutoCAD
It is a condiminio in the historical center of Arequipa; which has duplex apartments and homes double height; Here we detail also traditional places of Arequipa with its details of…

It is a condiminio in the historical center of Arequipa; which has duplex apartments and homes double height; Here we detail also traditional places of Arequipa with its details of…

Commercial building on the first level – the 4th level are second homes departments Language Other Drawing Type Block Category Condominium Additional Screenshots File Type dwg Materials Measurement Units Metric…

Passive recreation park; has plans Architecture (plants, cuts, details of homes and structures) Language Other Drawing Type Plan Category Parks & Landscaping Additional Screenshots File Type dwg Materials Measurement Units…

Group of 8 (4-4-storey building) and 3 (12-story towers) .. Landscape and parking planes on the ground floor. Language Other Drawing Type Block Category House Additional Screenshots File Type dwg…

HOUSING Language Other Drawing Type Block Category House Additional Screenshots File Type dwg Materials Measurement Units Metric Footprint Area Building Features Tags apartamento, apartment, appartement, aufenthalt, autocad, block, casa, chalet,…
