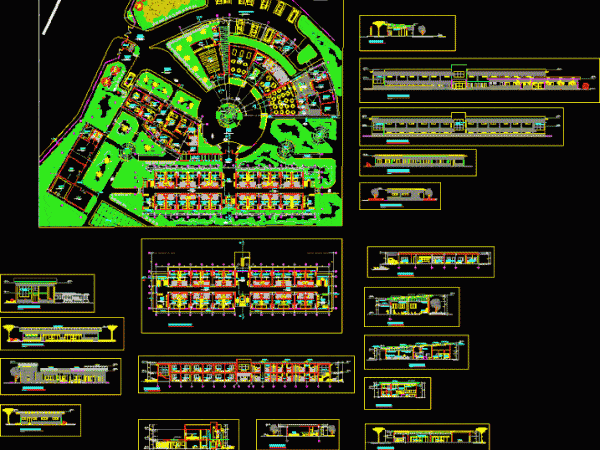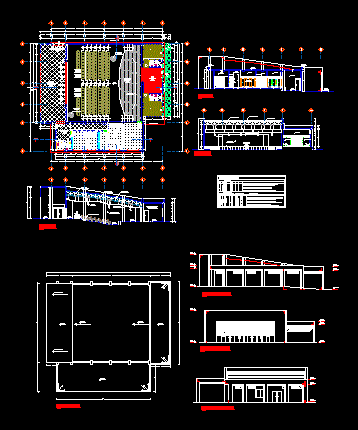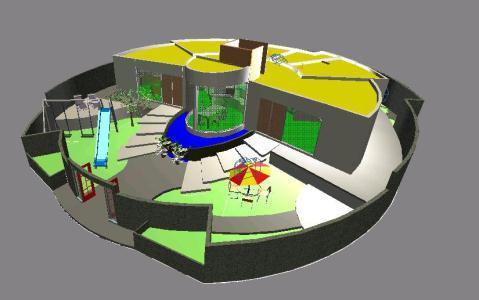
Condominium For Resting DWG Plan for AutoCAD
Proposed design for a condo to rest, which includes: Architectural plan Sections Elevations Drawing labels, details, and other text information extracted from the CAD file (Translated from Spanish): meetings, room,…




