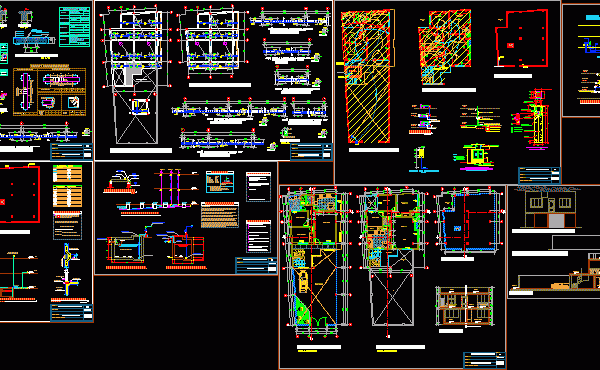
Multifamily Housing DWG Full Project for AutoCAD
PROJECTED HOUSING SURGE IN RESPONSE TO THE NEED FOR FORMAL users who want independence THEIR HOMES IN ONE LOT OF LAND, THE PROJECT IS LOCATED IN THE DISTRICT OF SAN…

PROJECTED HOUSING SURGE IN RESPONSE TO THE NEED FOR FORMAL users who want independence THEIR HOMES IN ONE LOT OF LAND, THE PROJECT IS LOCATED IN THE DISTRICT OF SAN…
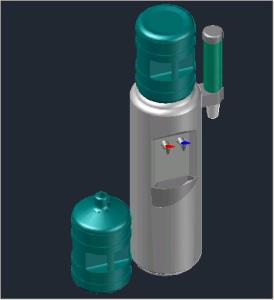
It is a 3D drawing of a dispenser which can be used as offices or homes detail elsewhere Language English Drawing Type Detail Category Furniture & Appliances Additional Screenshots File…
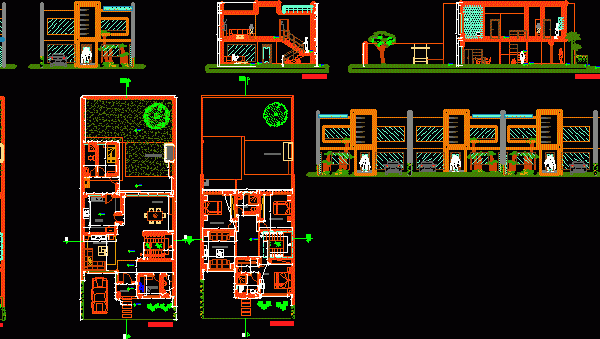
is a project especially for twin homes gated communities, plants, cuts, facades. Drawing labels, details, and other text information extracted from the CAD file (Translated from Spanish): floor mounted toilet,…
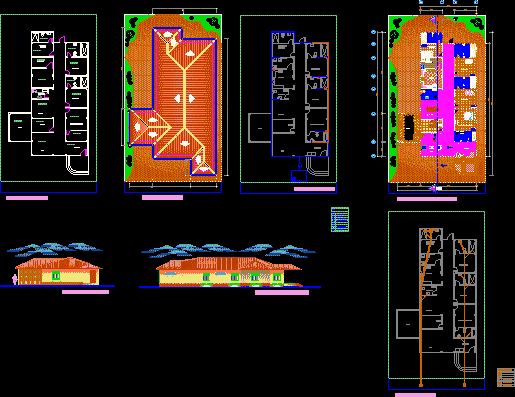
A one-story homes with garage, walls and trim; implantation and cover, all color, Drawing labels, details, and other text information extracted from the CAD file (Translated from Spanish): living room,…
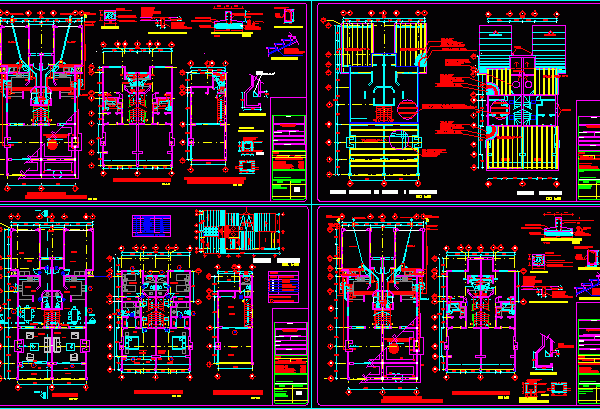
Twin 2 Story Homes with architectural details, nomenclature, dimensions, levels, etc.. Facades, structural breaks, electrical plans, architectural drawings, plans hydro facilities – sanitary, gas, foundations, etc.. Drawing labels, details, and…
