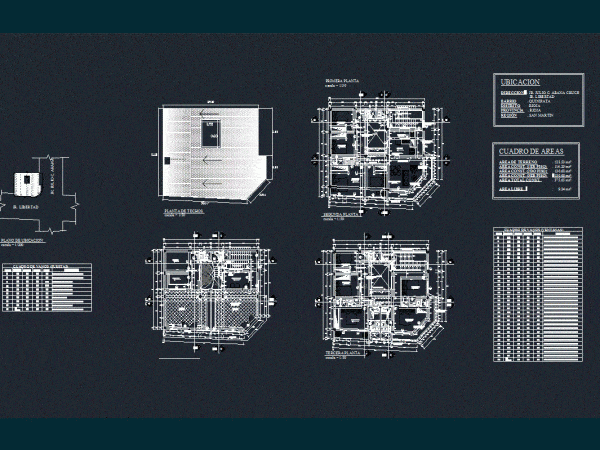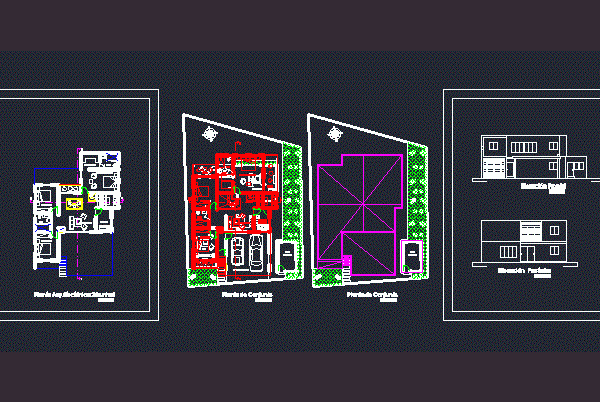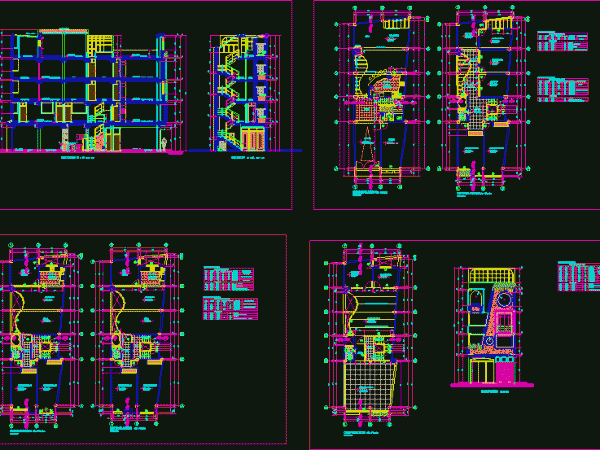
Optica – Housing DWG Block for AutoCAD
Optical plane with homestead – Plants – Openings Form Drawing labels, details, and other text information extracted from the CAD file (Translated from Spanish): bedroom, storage, office, wooden railings, proy….

Optical plane with homestead – Plants – Openings Form Drawing labels, details, and other text information extracted from the CAD file (Translated from Spanish): bedroom, storage, office, wooden railings, proy….

Housing housing proposal for Lopez Sanchez family. Polines material or Pallets – Ground – Facades Drawing labels, details, and other text information extracted from the CAD file (Translated from Spanish):…

Family housing 2 levels; 4 bedrooms; 3 bathrooms; among other areas. Drawing labels, details, and other text information extracted from the CAD file (Translated from Spanish): hall, gallery, double carport,…

Full homestead including architectural plans and structures and facilities Drawing labels, details, and other text information extracted from the CAD file (Translated from Spanish): made by coconut, quantity, type, width,…

Homestead complete plans for municipal presentation – Sloping ceilings – Two floors – Sections – Elevation Drawing labels, details, and other text information extracted from the CAD file (Translated from…
