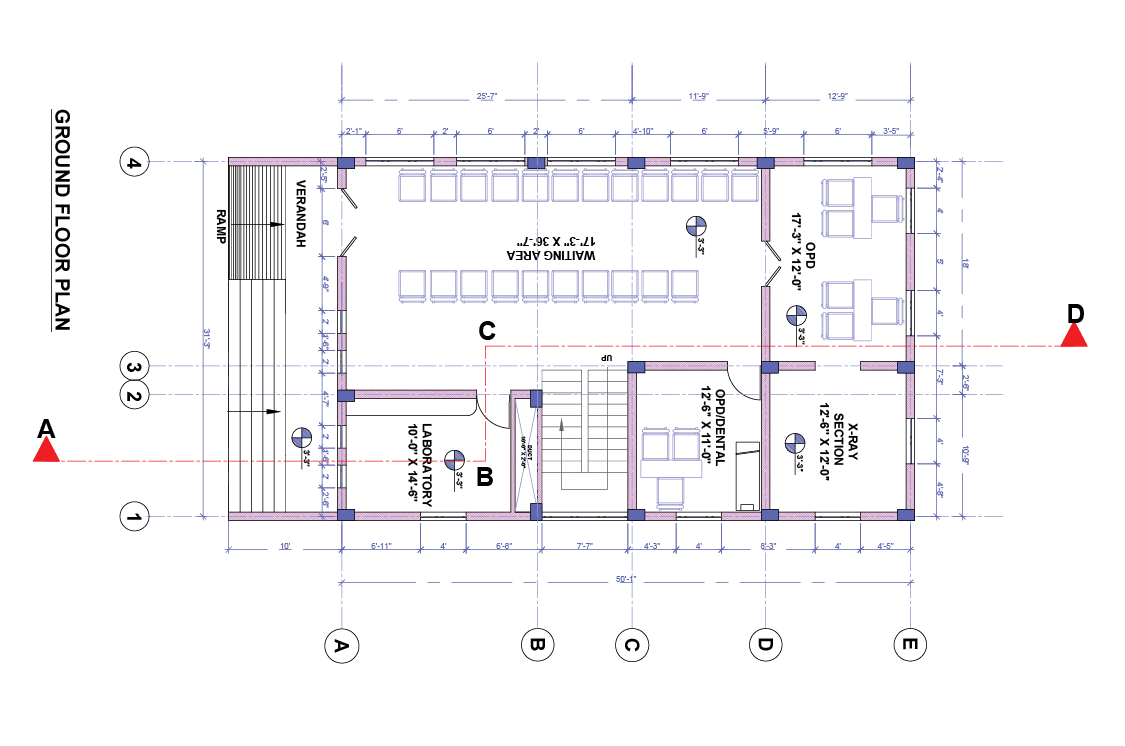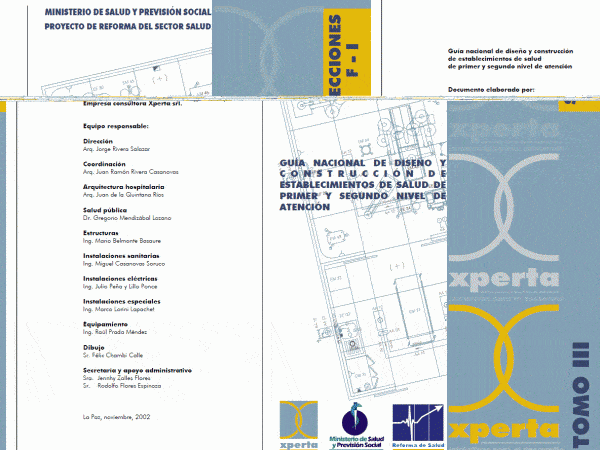
9 Seater Hospital Plan (BOQ + Project Report+ AutoCAD Files Attached)
9 Seater Hospital Building Plan, it has Waiting Area, OPD Section, X-Ray Section, General ward, Gynae Section Immunization section & Medical store also Total Area – 1933.09 Sqft. Dimension –…




