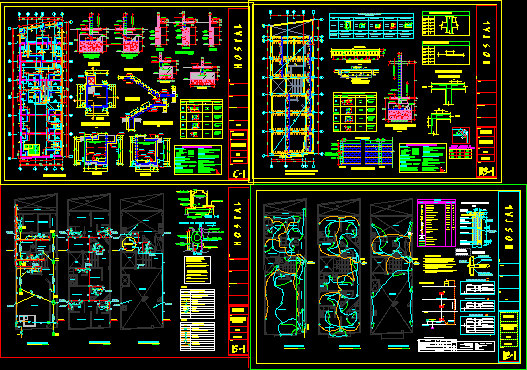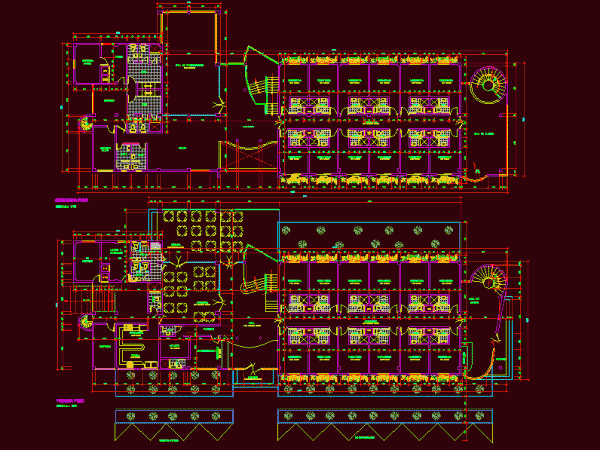
Hostal Casa DWG Block for AutoCAD
CONSTRUCTION OF STRUCTURES TO A HOSTEL WITH 5 FLOORS, WITH HEALTH AND ELECTRICAL WIRING. Drawing labels, details, and other text information extracted from the CAD file (Translated from Spanish): abutments:…

CONSTRUCTION OF STRUCTURES TO A HOSTEL WITH 5 FLOORS, WITH HEALTH AND ELECTRICAL WIRING. Drawing labels, details, and other text information extracted from the CAD file (Translated from Spanish): abutments:…

Details – dimensions – axonometric Drawing labels, details, and other text information extracted from the CAD file (Translated from Spanish): garden parking, reinforcement of crossing pipes, pipeline, scale:, decree data,…

The field shows a hostel x27.00m 4.80m 4 floors; with a shop located on the first level; plants and design of electrical installations shown; has a total of 14 rooms…

This is the design of a building that has four floors and a half-floor, on the first floor has a cafeteria, dressing rooms, showers, on the second floor has bedrooms,…

This is the design of the development of a small hotel of two levels show two floors of architecture where most services are located on ground floor, has laundry, administration…
