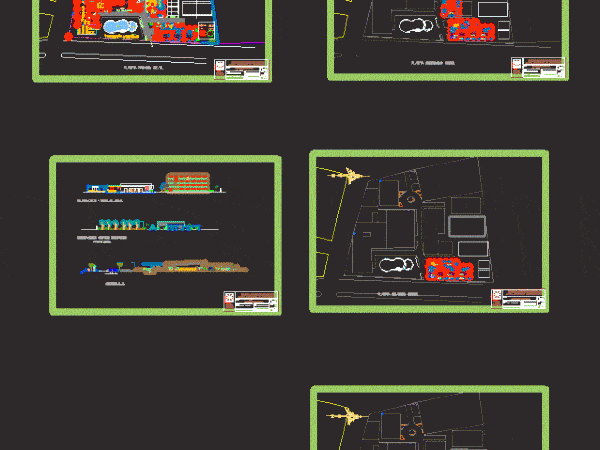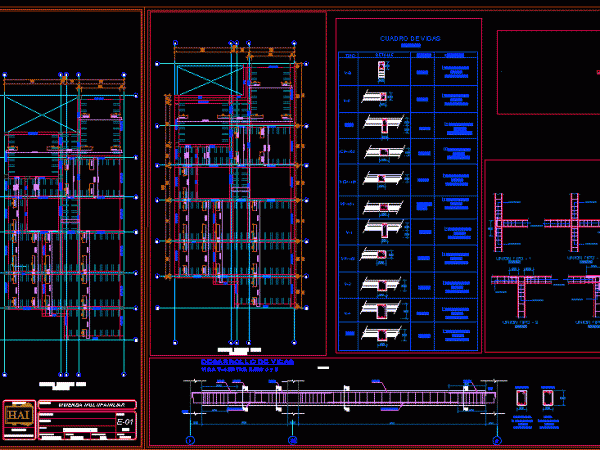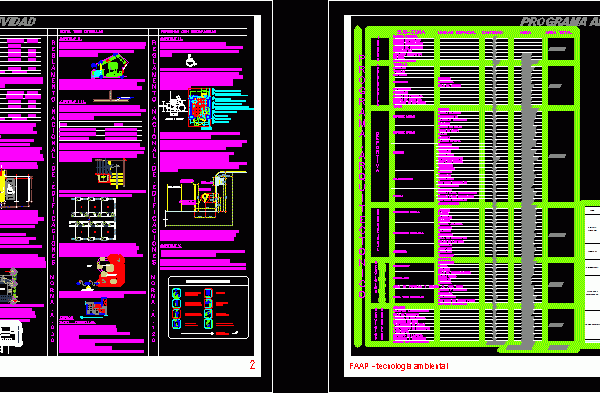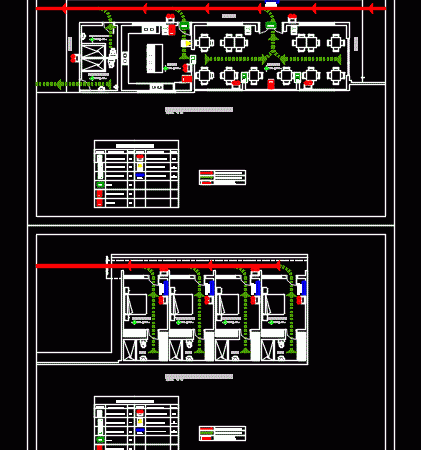
Recreational Club DWG Block for AutoCAD
Recreational social Club has a restaurant hosting including pool and sports fields Drawing labels, details, and other text information extracted from the CAD file (Translated from Spanish): p. of arq…

Recreational social Club has a restaurant hosting including pool and sports fields Drawing labels, details, and other text information extracted from the CAD file (Translated from Spanish): p. of arq…

Three story building with a roof, with an acceptable architecture for an accommodation. the facade and staircase detail give that extra to the project. Drawing labels, details, and other text…

HYBRID BUILDING – Historic Center of Lima; gastronomic center, housing, lodging for backpackers; galleries; food places and housing. Drawing labels, details, and other text information extracted from the CAD file…

A DETAILED DESCRIPTION OF THE PERUVIAN FOR THESE RULES 3 SECTIONS OF THE STANDARD A – THIS WORK INCLUDES PICTURES ARCHITECTURE – ARCHITECTURAL EXAMPLES AND A PROGRAM FOR THREE-STAR HOTEL…

Plan and elevation view of restaurant. The floor plan has following areas – restaurant, bungalow, swimming pool, service room, car parking lot. The restaurant plan has following areas – entrance, bathroom,…
