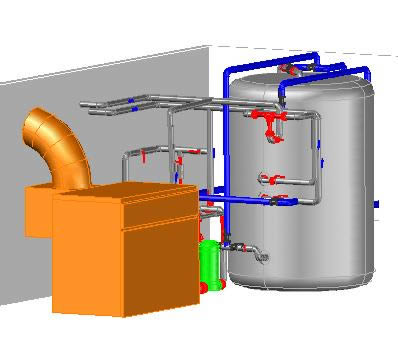
Cold And Hot Water DWG Section for AutoCAD
Family Installation Water – plants – sections – Specifications Drawing labels, details, and other text information extracted from the CAD file (Translated from Spanish): And m, the, And m, the,…

Family Installation Water – plants – sections – Specifications Drawing labels, details, and other text information extracted from the CAD file (Translated from Spanish): And m, the, And m, the,…

In this plane are isometric storm drainage; sanitary drainage; hot water and cold water; as well as electrical installations with symbolism; architectural plans; foundations and facade Drawing labels, details, and…

Plans of drinking water facilities; installation and hot water system; sewer and electrical installations. Underground level First level Second level Third level Drawing labels, details, and other text information extracted…

Electrical and sanitary installations of a house 03 floors; WITH HOT AND COLD WATER; VENT PIPES Drawing labels, details, and other text information extracted from the CAD file (Translated from…

Boyler of hot water for mining task Language N/A Drawing Type Model Category Climate Conditioning Additional Screenshots File Type dwg Materials Measurement Units Footprint Area Building Features Tags aquecedor, aquecimento,…
