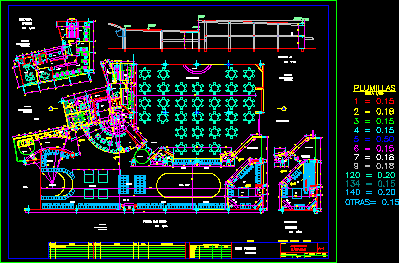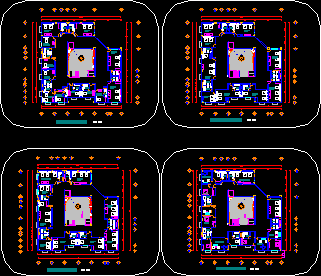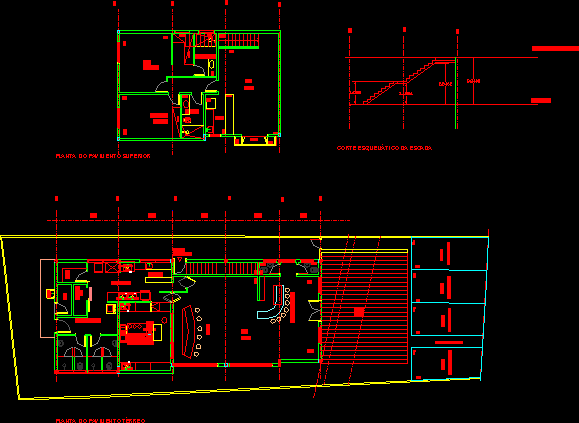
Students Residence 2D DWG Design Section for AutoCAD
This Students Residence has four levels, the ground floor is constituted by an entrance hall, double rooms with bathrooms, a laundry, a living room and an office. The other three levels contain…

This Students Residence has four levels, the ground floor is constituted by an entrance hall, double rooms with bathrooms, a laundry, a living room and an office. The other three levels contain…

This casino consists of two levels ground floor and mezzanine, on the ground floor there are the bingo hall, the machine room, the VIP lounge for the players, the security…

This Hotel with central Square is a floor plan where there are four levels with different room designs, the first three levels correspond to the single rooms and the double rooms,…

This is a 3D Model of a Restaurant, and a Hotel, it has a garden, two buildings, and an aerea of multiply uses with parking Language English Drawing Type Model…

This is a Plan of a sushi restaurant, it has two levels, in the first level is the kitchen, bathrooms, front counter of sushi, a bar, and in the second…
