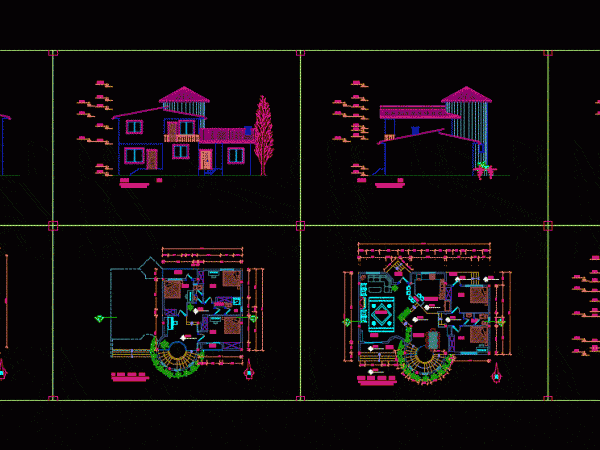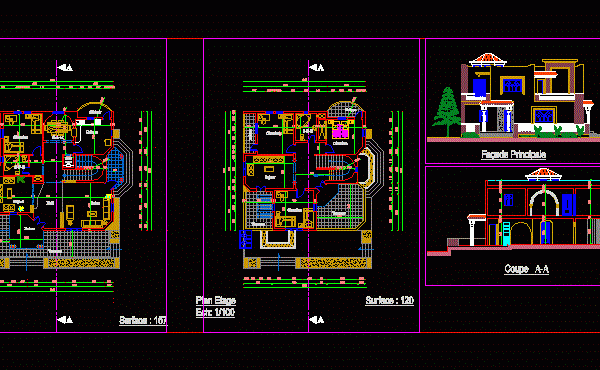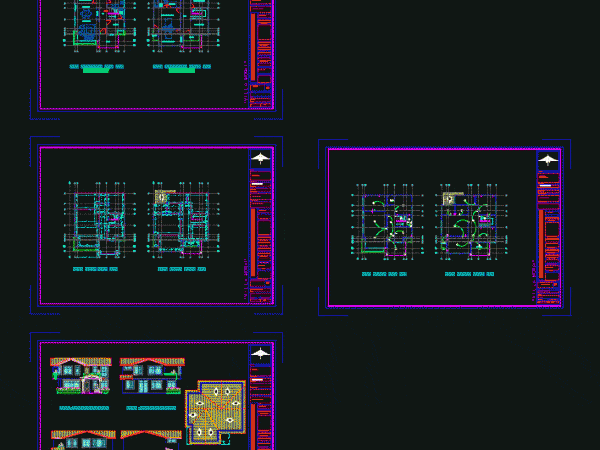
Villa Duplex DWG Section for AutoCAD
Plants – sections – facades – dimensions – designations Drawing labels, details, and other text information extracted from the CAD file: w.c, open, slope Raw text data extracted from CAD…

Plants – sections – facades – dimensions – designations Drawing labels, details, and other text information extracted from the CAD file: w.c, open, slope Raw text data extracted from CAD…

Plants – sections – facades – dimensions – designations Drawing labels, details, and other text information extracted from the CAD file (Translated from French): regi, entrance, terrace, living room, bedroom,…

Ground floor and first floor; large window to the park; 30m2 air light, green terrace; large skylight; pool and barbecue area car saves space and garage; street study Drawing labels,…

architectural plants; cuts; fachas; facilities and construction details. Drawing labels, details, and other text information extracted from the CAD file (Translated from Spanish): north, vd, detail of well, of absorption.,…

Arquitectonico housing design. Ground floor and first floor – bounded Drawing labels, details, and other text information extracted from the CAD file (Translated from Spanish): dining room, bathroom, hall, bedroom,…
