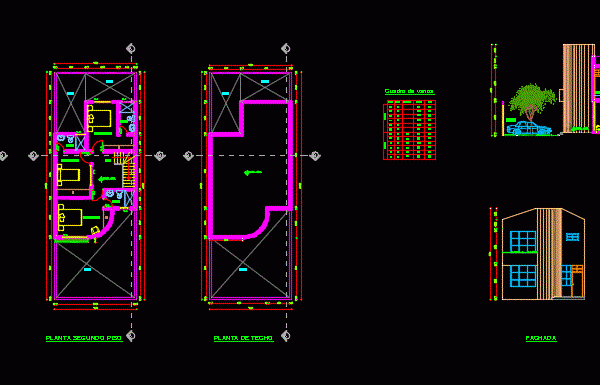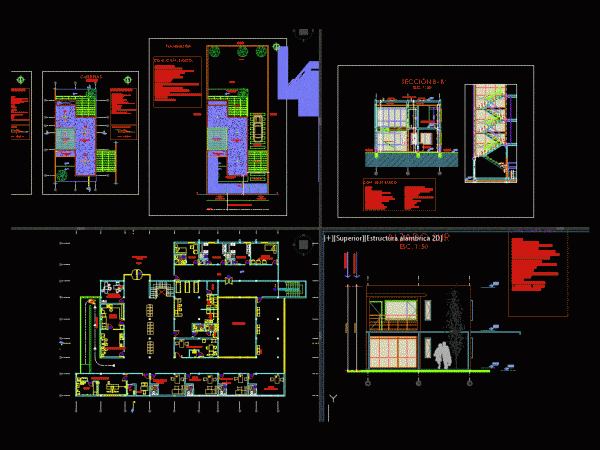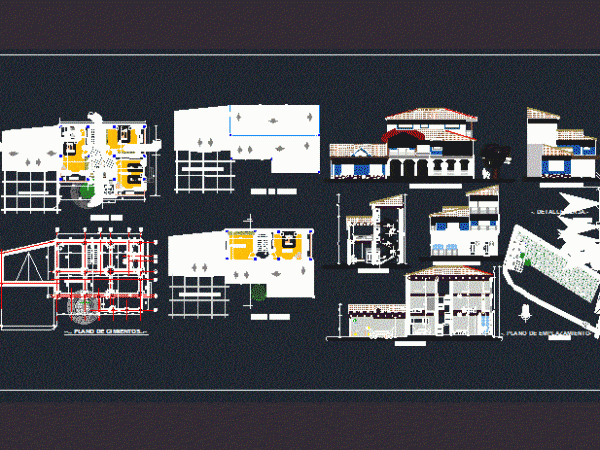
Executive 2-Level Housing Project DWG Full Project for AutoCAD
Architectural Drawing labels, details, and other text information extracted from the CAD file (Translated from Spanish): low, dressing, bathroom, storage, cube of stairs, xx.xx, scale :, dimensions :, date :,…




