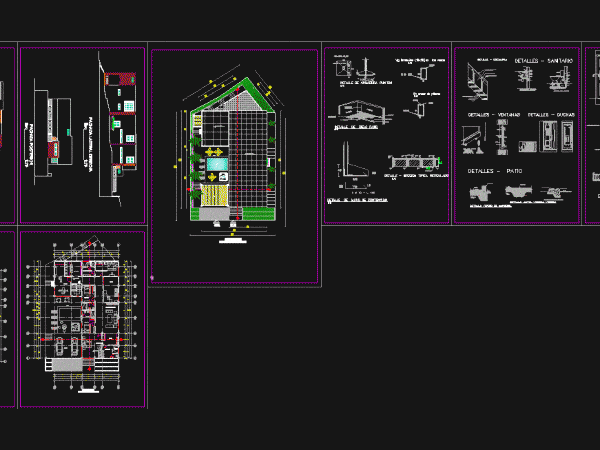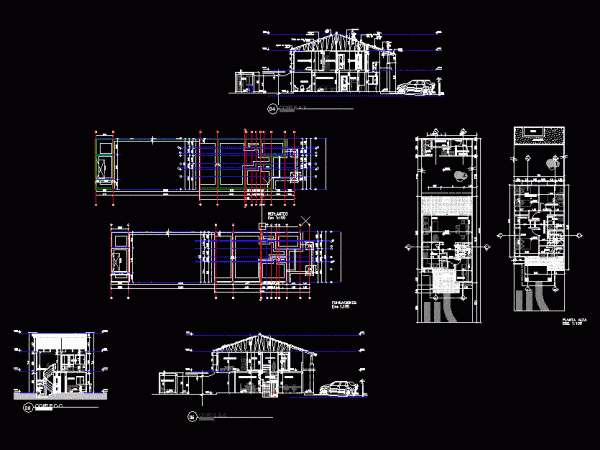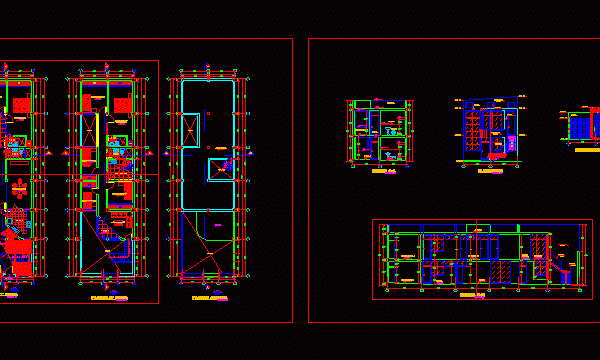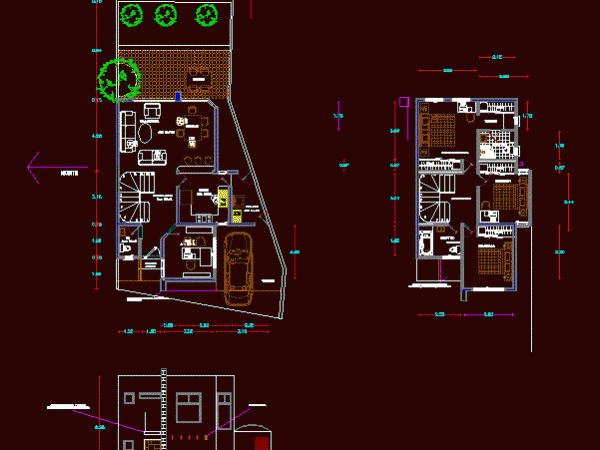
Residential Land DWG Section for AutoCAD
Residential Property – Ground – sections – details – dimensions – Equipment Drawing labels, details, and other text information extracted from the CAD file (Translated from Spanish): front facade, entry,…

Residential Property – Ground – sections – details – dimensions – Equipment Drawing labels, details, and other text information extracted from the CAD file (Translated from Spanish): front facade, entry,…

has two general plant and cuts Drawing labels, details, and other text information extracted from the CAD file (Translated from Spanish): start, gallery, hall, drying rack, kitchen, living room, dining…

Plane Architecture Houses – Ground – sections – dimensions – Equipment Drawing labels, details, and other text information extracted from the CAD file (Translated from Galician): sealing elevation, washable latex…

SMALL HOUSE ON TWO LEVELS LOT 8X15 – plants – sections – details – specifications – designations – dimensions Drawing labels, details, and other text information extracted from the CAD…

plane plane cimentacion details; plane cuts; plan elevations Drawing labels, details, and other text information extracted from the CAD file (Translated from Spanish): solid slab detail, neighboring house, foundation of,…
