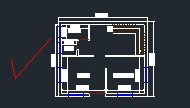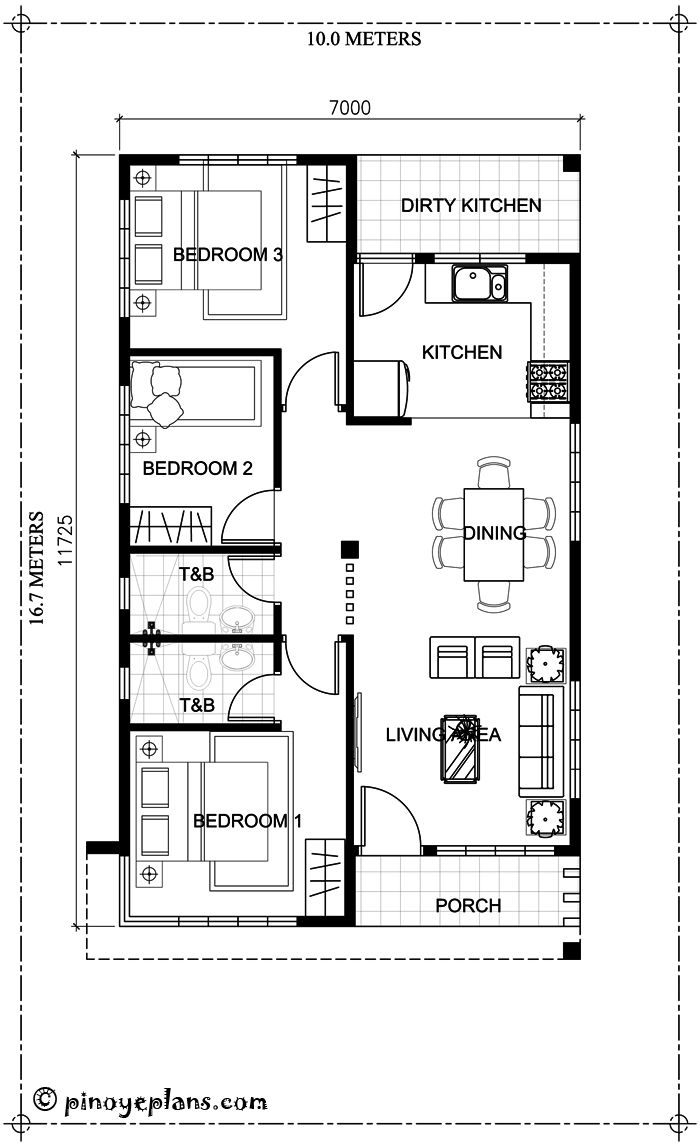
Simple House Plan
Simple House Plan Language English Drawing Type Plan Category House Additional Screenshots File Type dwg Materials N/A Measurement Units Imperial Footprint Area 10 – 49 m² (107.6 – 527.4 ft²)…

Simple House Plan Language English Drawing Type Plan Category House Additional Screenshots File Type dwg Materials N/A Measurement Units Imperial Footprint Area 10 – 49 m² (107.6 – 527.4 ft²)…

25’X38′ PLAN, DRAWING, HOUSE PLAN Language English Drawing Type Plan Category House Additional Screenshots File Type dwg Materials Other Measurement Units Metric Footprint Area 50 – 149 m² (538.2 -…

This plan contains plinth beam, roof beam & foundation details Autocad 2016 version Language English Drawing Type Plan Category House Additional Screenshots File Type dwg Materials Other Measurement Units Metric…

This plan give whole idea of drawing. Language English Drawing Type Plan Category Residential Additional Screenshots File Type pdf Materials Aluminum, Concrete, Glass, Masonry, Plastic, Steel, Wood Measurement Units Metric…

6.4 Marla House Plan Language English Drawing Type Plan Category Architectural Additional Screenshots File Type dwg Materials N/A Measurement Units Imperial Footprint Area 1 – 9 m² (10.8 – 96.9…
