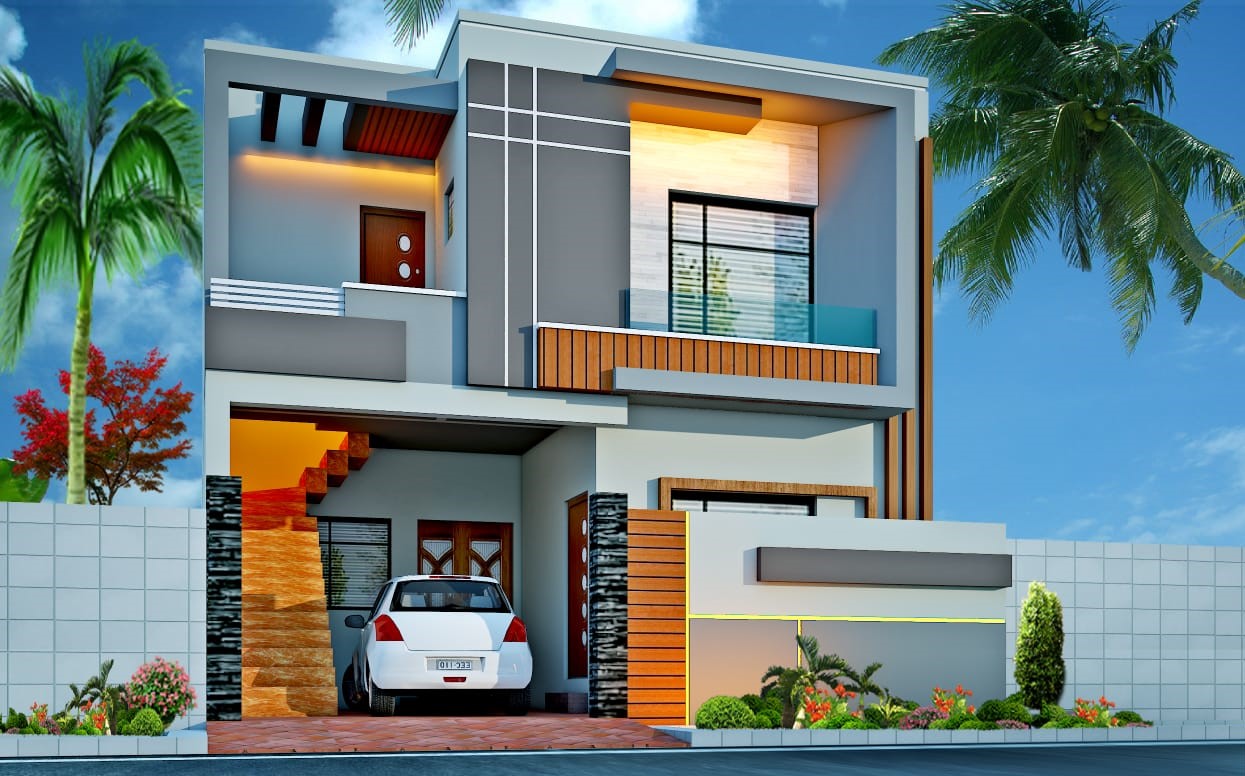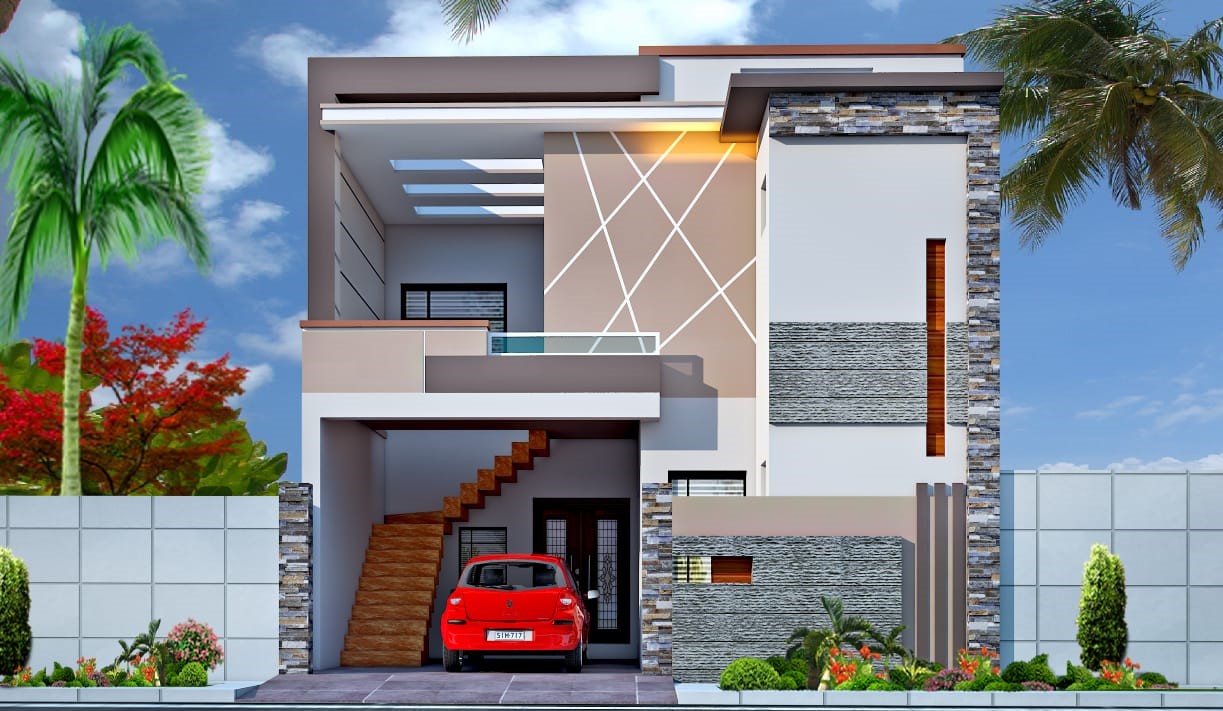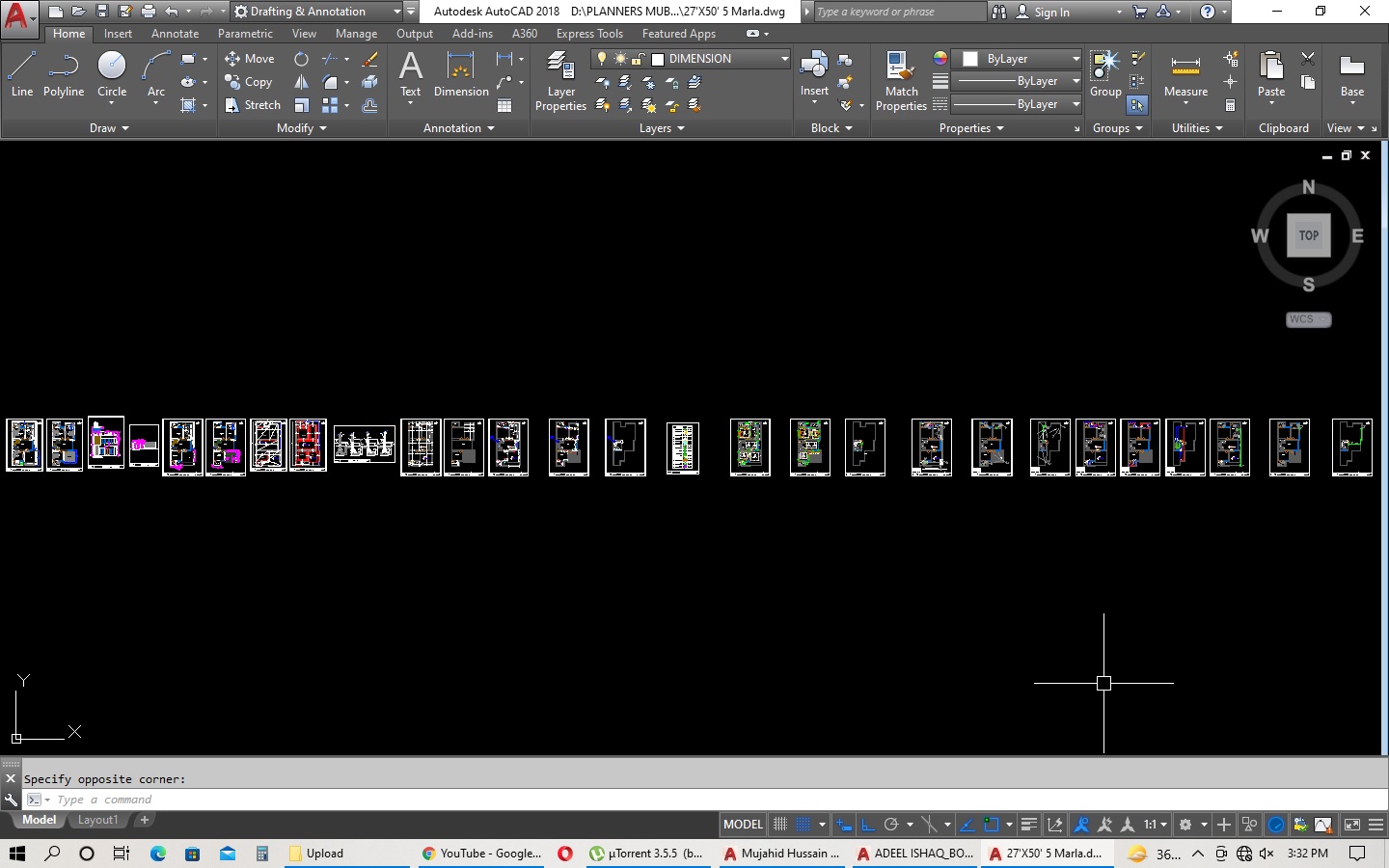
Plot size 27’x50′ 5 Marla House Plan
Plot size 27’x50′ 5 Marla House Plan detail working 3d elevation 2d elevation detail Language English Drawing Type Full Project Category House Additional Screenshots File Type dwg, Image file Materials…

Plot size 27’x50′ 5 Marla House Plan detail working 3d elevation 2d elevation detail Language English Drawing Type Full Project Category House Additional Screenshots File Type dwg, Image file Materials…

Plot size 27’x40′ 4 Marla House Plan double bed house detail working drawings 3d elevation elevation detail Language English Drawing Type Full Project Category House Additional Screenshots File Type dwg,…

Plot size 21’x45′ 3.5 Marla House Plan detail working drawings , 3d elevation , elevation detail Language English Drawing Type Full Project Category House Additional Screenshots File Type dwg, Image…

Triple Story House Plan 3 Bed-Rooms Living Kitchen Hall Front Elevation Language English Drawing Type Full Project Category House Additional Screenshots File Type dwg, Image file Materials Measurement Units Imperial…

6 Marla House Plan With 3D Elevation Language English Drawing Type Full Project Category House Additional Screenshots File Type dwg, Image file Materials N/A Measurement Units Imperial Footprint Area Building…
