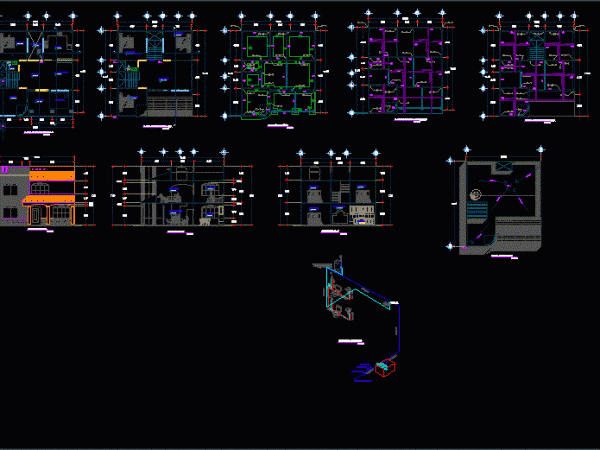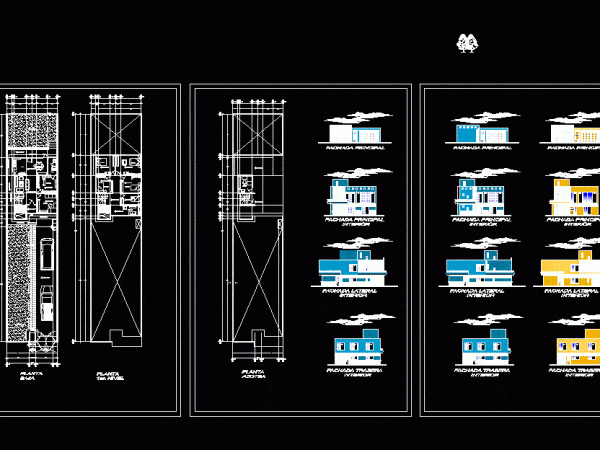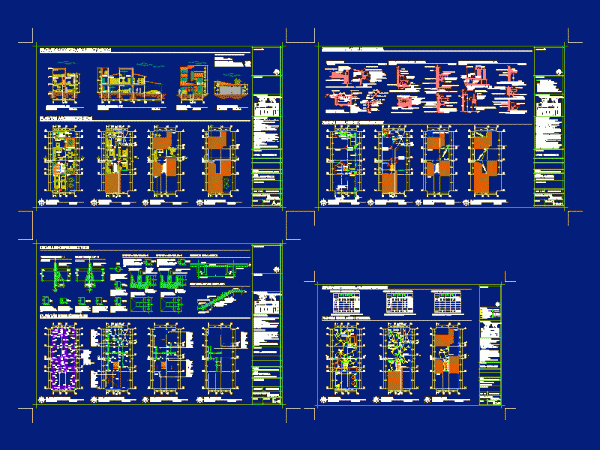
Guest House DWG Block for AutoCAD
House Room with the minimum measures, consisting of 1/2 bath, bedroom, dining kitchen, living room, hallway, bathroom, terrace, office workshop, closet, garage. starts with a 6×6 measures and as the…

House Room with the minimum measures, consisting of 1/2 bath, bedroom, dining kitchen, living room, hallway, bathroom, terrace, office workshop, closet, garage. starts with a 6×6 measures and as the…

Corner Room Home Drawing labels, details, and other text information extracted from the CAD file (Translated from Spanish): terrace, sidewalk, entrance, room, l.p. of double height, receipt, dining room, gardener,…

Project of House Room on 2 levels; Cortes; Facades e Isometric Hydraulic. Drawing labels, details, and other text information extracted from the CAD file (Translated from Spanish): room, screw cap,…

Room house facades – Plants – cut – limited Drawing labels, details, and other text information extracted from the CAD file (Translated from Spanish): flat, ironing room, study, room, slab…

House room house on two levels – architectural plants, plant assembly, cuts, facades, installing hydraulic, sanitary and electrical. – Structural drawings – construction details. Drawing labels, details, and other text…
