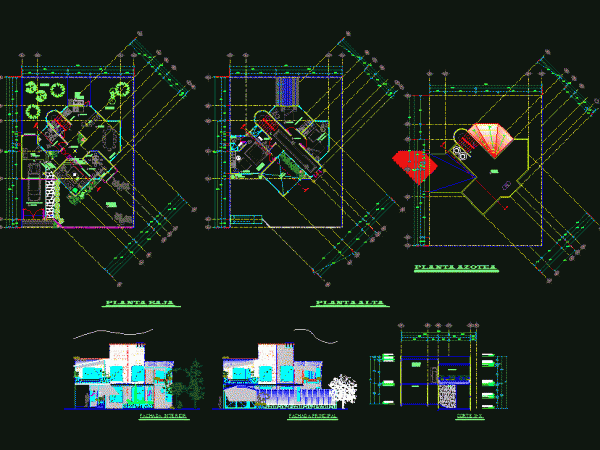
Detached House DWG Section for AutoCAD
SMALL HOUSE PORCH THAT HAS ROOM – DINING ROOM – KITCHEN AND THREE BEDROOMS. ONE OF THEM HOME. Plants – sections – facades – Foundation Pile – Drawing labels, details,…

SMALL HOUSE PORCH THAT HAS ROOM – DINING ROOM – KITCHEN AND THREE BEDROOMS. ONE OF THEM HOME. Plants – sections – facades – Foundation Pile – Drawing labels, details,…

House Room. Plants – Cortes – Views Drawing labels, details, and other text information extracted from the CAD file (Translated from Spanish): flat, ironing room, study, room, slab projection, dining…

House Room, Floor, Front, Cortes Drawing labels, details, and other text information extracted from the CAD file (Translated from Spanish): up, gardener, upper floor, plant, bedroom, closet-dressing room, master bathroom,…

House room, containing cut and facade – Equipment Drawing labels, details, and other text information extracted from the CAD file (Translated from Spanish): ground floor, x-x ‘court, rear facade, main…

Features architectural details and drawings – plants – sections – views Drawing labels, details, and other text information extracted from the CAD file (Translated from Spanish): living room, dining room,…
