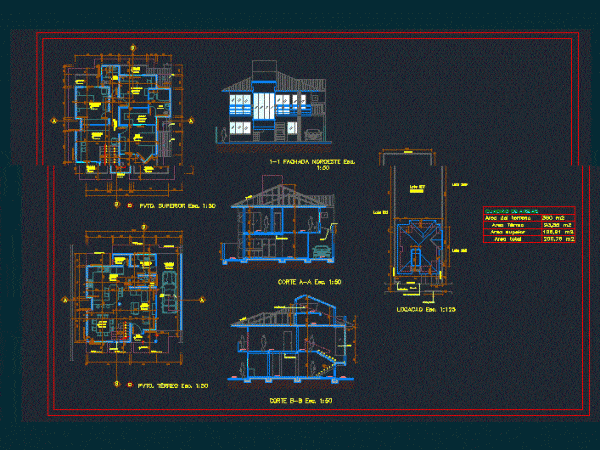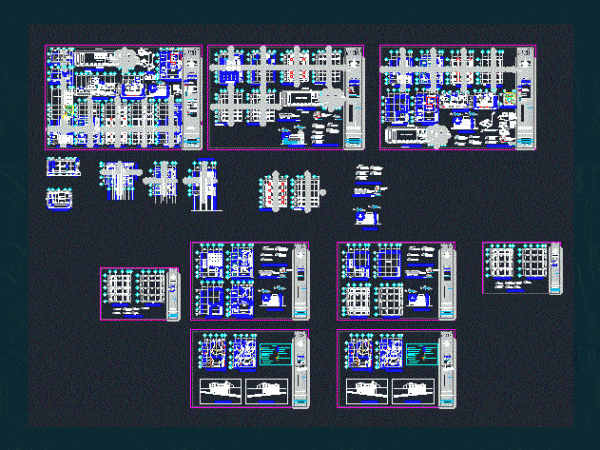
Houses DWG Section for AutoCAD
House of 2 levels, on the first level has living – room – dining room – laundry and garage on the second level and 4 bedrooms. – Plants – sections…

House of 2 levels, on the first level has living – room – dining room – laundry and garage on the second level and 4 bedrooms. – Plants – sections…

House Cabin includes cutting room facades and floor set Arquitectonica and good distribution of the zones Drawing labels, details, and other text information extracted from the CAD file (Translated from…

is a Duplex project which has a restaurant on the ground floor, and a home on the top floor room. Cortes – Facades – Plants – Hidrosanitarias Facilities – Construction…

FIELD HOUSE ROOM 6 X 15M on two floors,. COUNTING WITH TWO GARAGES OUT WITH A PRIVATE STREET Drawing labels, details, and other text information extracted from the CAD file…

Living with Domo – House Room – plants – sections – details – specifications – desiganciones – dimensions Drawing labels, details, and other text information extracted from the CAD file…
