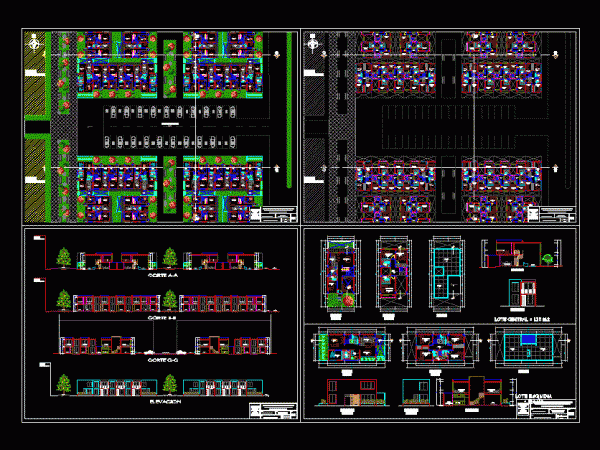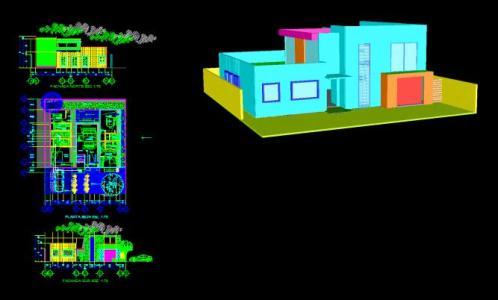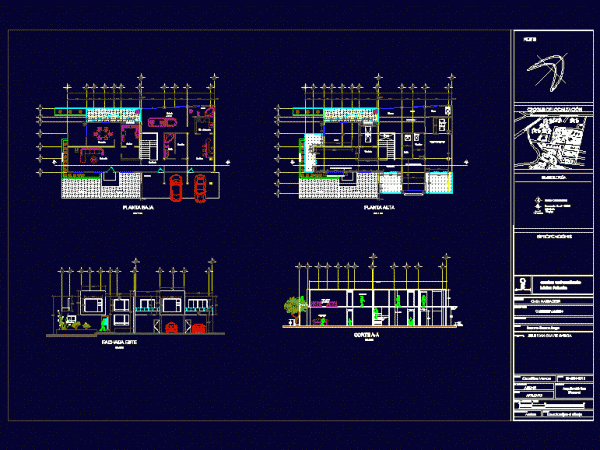
Two Story Single Family DWG Block for AutoCAD
Single-family home; 1 floor (living room, kitchen, clothes, bedroom, bathroom and office) 2nd floor (studio, 3 bedrooms, 2 bathrooms) Terrace; has architectural drawings; courts; facade; structural; drains; electrical and hydraulic….




