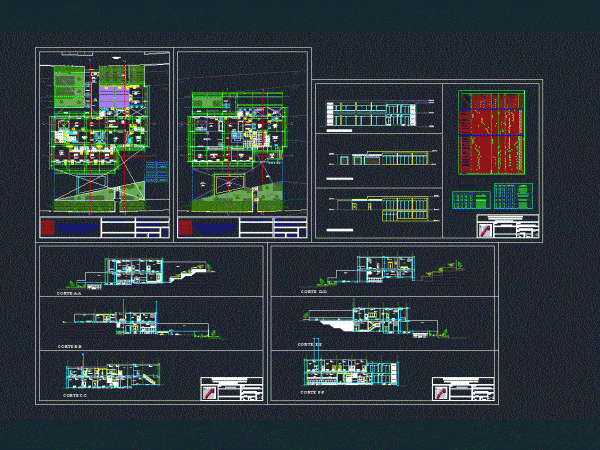
Housing DWG Elevation for AutoCAD
Housing to the Southern axis of Chiclayo type1 1200 m2 with two floors and six cuts; 3 picks on its box finishes and bays – 2 floors – 6 cuts…

Housing to the Southern axis of Chiclayo type1 1200 m2 with two floors and six cuts; 3 picks on its box finishes and bays – 2 floors – 6 cuts…
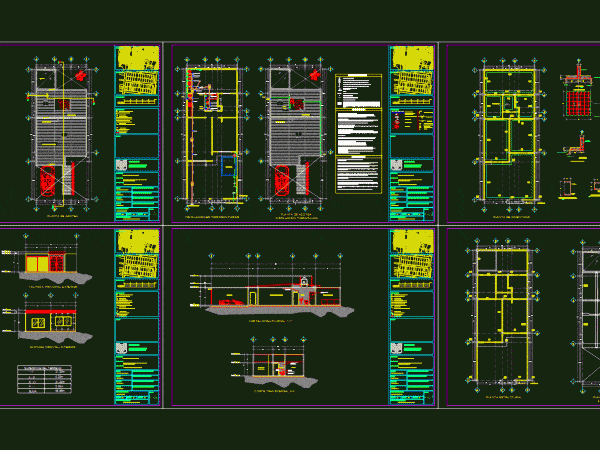
Plano full house; from foundation to installation Drawing labels, details, and other text information extracted from the CAD file (Translated from Spanish): marcelino c., pedro canaval c., constancy f. vda…
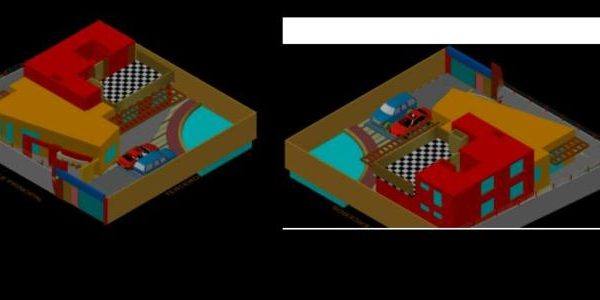
Houses within a brick fence; located in Lambayeque; Chiclayo Province; Peru – Pimentel District. It has an area of ??A = 427.00 m2; perimeter = 81.93 ml; area built on…
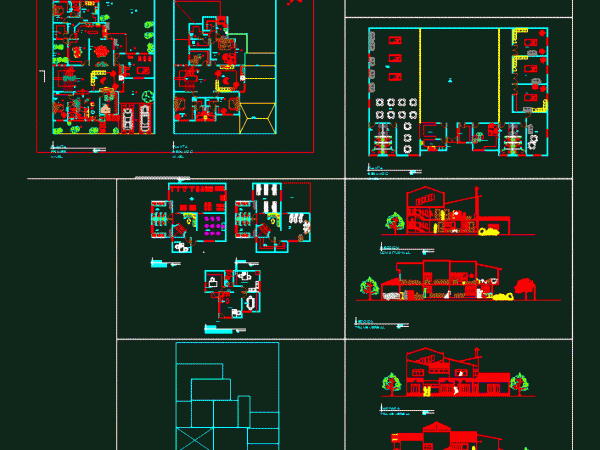
Multy Family housing Drawing labels, details, and other text information extracted from the CAD file (Translated from Galician): drawn by: Ted Berardinelli, plant administration, plant gymnastics, plant s p a,…
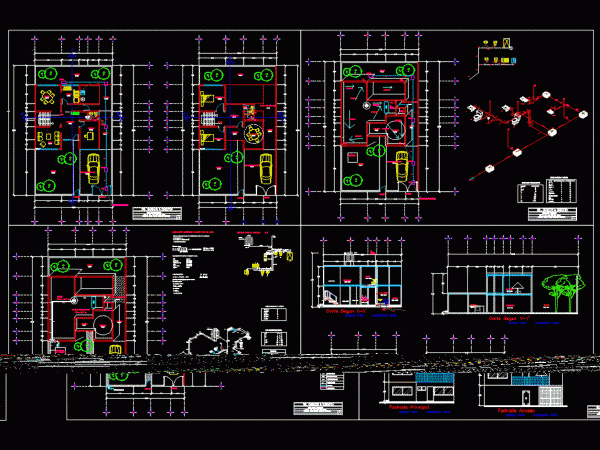
HOUSING 2 low and high plants and hydraulic and sanitary cuts and facades Drawing labels, details, and other text information extracted from the CAD file (Translated from Spanish): provision, low…
