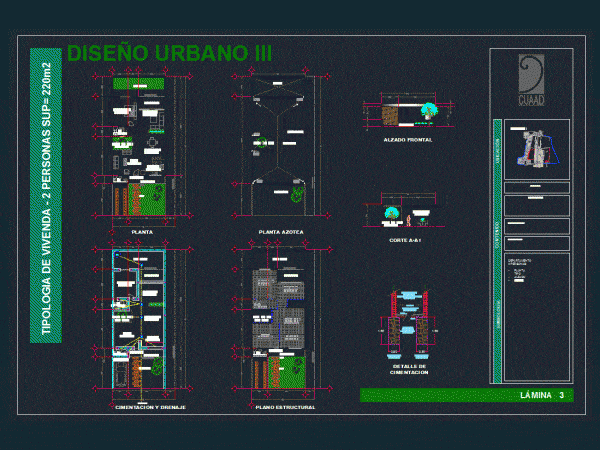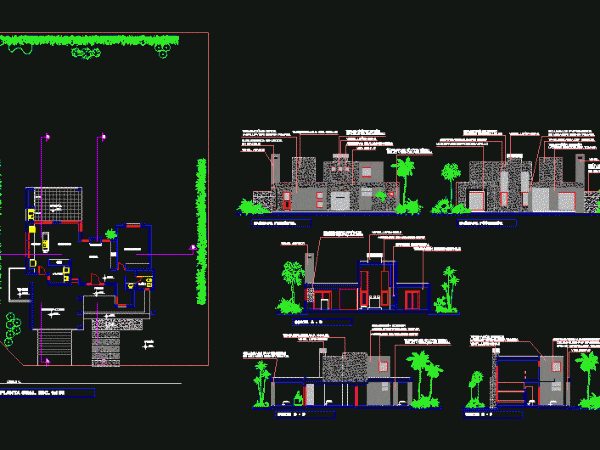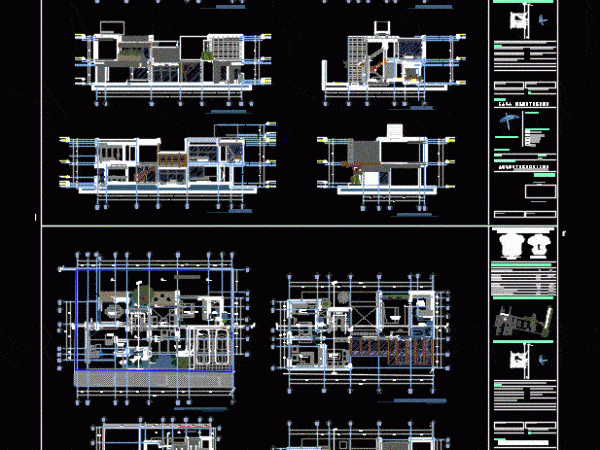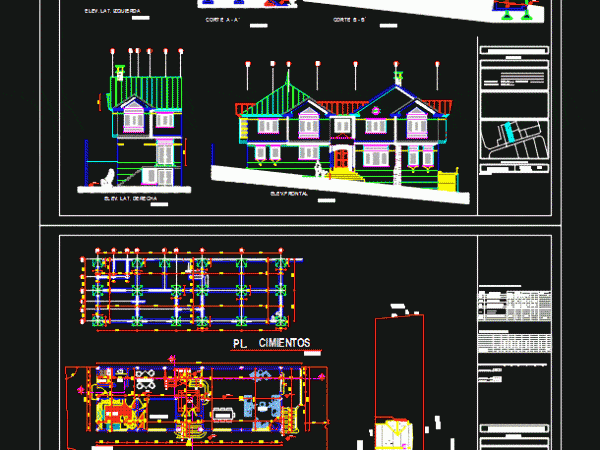
Map Of Permits – Detached House DWG Block for AutoCAD
Basic design; with the requirements for public works permit. Drawing labels, details, and other text information extracted from the CAD file (Translated from Spanish): cuaad, urban design iii, name of…




