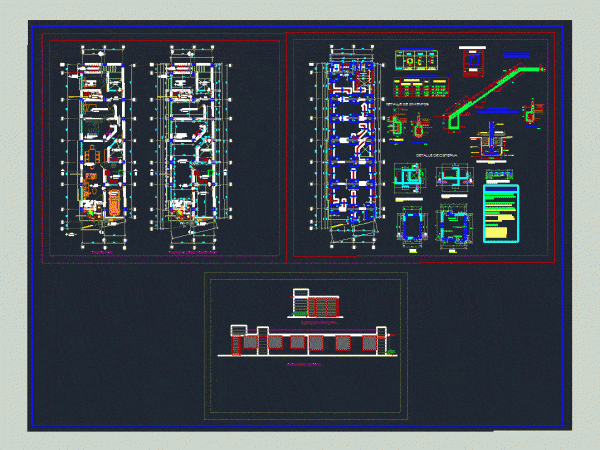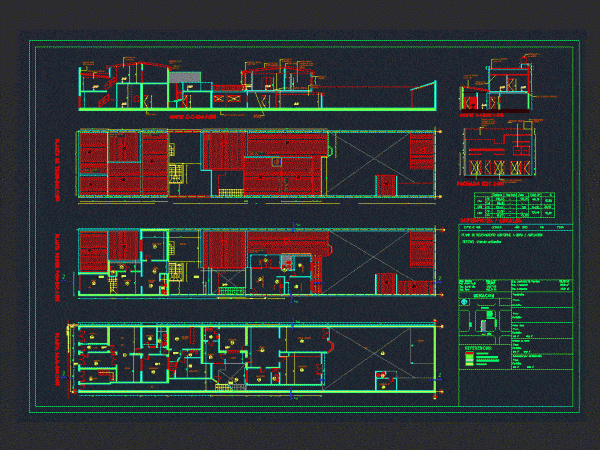
Housing 8mx24m DWG Block for AutoCAD
Multifamily housing containing all planes Drawing labels, details, and other text information extracted from the CAD file (Translated from Spanish): fixed glass, cut bb, nfp, npt, corrugated iron, standard hooks…

Multifamily housing containing all planes Drawing labels, details, and other text information extracted from the CAD file (Translated from Spanish): fixed glass, cut bb, nfp, npt, corrugated iron, standard hooks…

Large Viv. Of social interest. to build her stay; Master bedroom with bathroom; one bedroom and laundry room. Drawing labels, details, and other text information extracted from the CAD file…

Family house furnished; site plan. plane structure (foundation, stairs, technical specifications). also with their respective elevations Drawing labels, details, and other text information extracted from the CAD file (Translated from…

Revelamiento under construction and expansion. Plants – Cortes – Vista Drawing labels, details, and other text information extracted from the CAD file (Translated from Spanish): paraguay, junin, jujuy, to build,…

LEVEL HEADED FOR BUILDING PERMIT TO GOVERNMENT; ARCHITECTURAL CONSTRUCTION DETAILS AND A HOUSE OF TWO LEVELS; TILE ROOF WITH TWO WATER. Drawing labels, details, and other text information extracted from…
