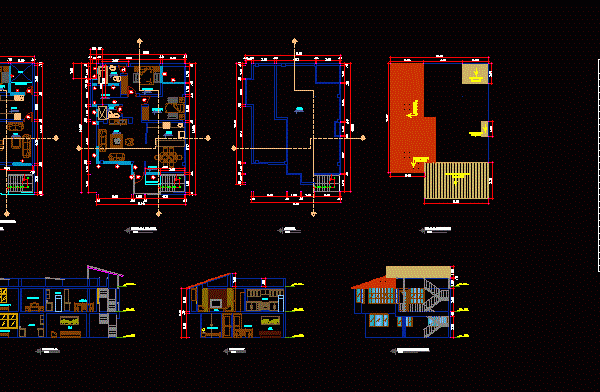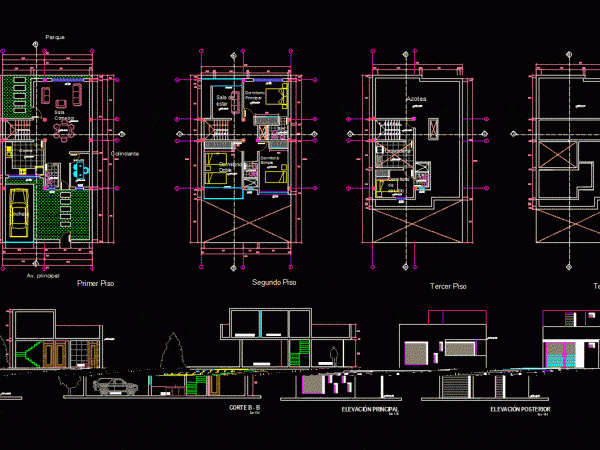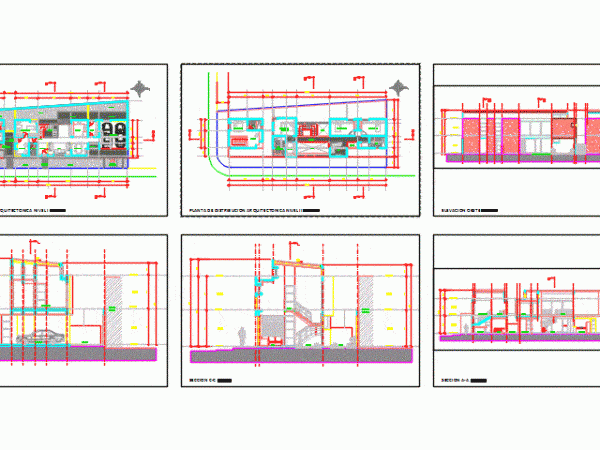
Houses DWG Block for AutoCAD
Plant and housing cuts Drawing labels, details, and other text information extracted from the CAD file (Translated from Spanish): bedroom, npt., ntt., kitchen, living room, dining room, sshh, hall, patio,…

Plant and housing cuts Drawing labels, details, and other text information extracted from the CAD file (Translated from Spanish): bedroom, npt., ntt., kitchen, living room, dining room, sshh, hall, patio,…

Houses 3 floors and roof; cuts detailed further comprises Drawing labels, details, and other text information extracted from the CAD file (Translated from Spanish): p. of arq enrique guerrero hernández.,…

FAMILY HOUSING DEVELOPMENT; It CONTAINS floorplans; Sections and elevations Drawing labels, details, and other text information extracted from the CAD file (Translated from Spanish): dining room, master bedroom, laundry, court…

A house with an office and a single apartment. A first level with social areas and private areas second level apartment Drawing labels, details, and other text information extracted from…

HOUSING PROJECT: – Ground; high canopy – Foundations and location – electrical and sanitary installations – front and side elevation – two sections – Construction details FOUNDATION Drawing labels, details,…
