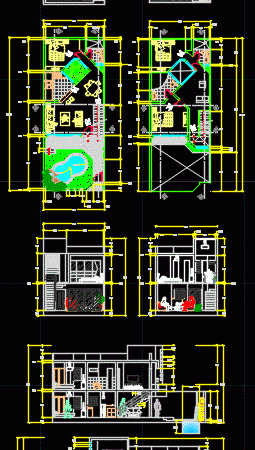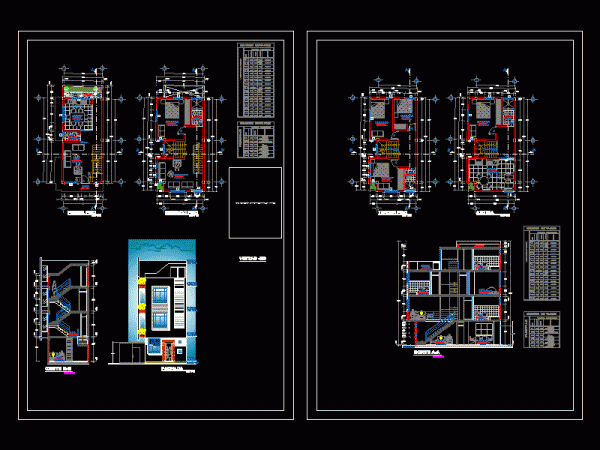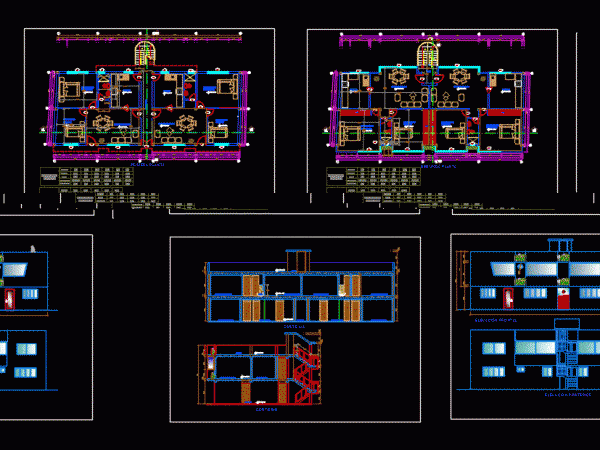
House Of Keeper DWG Detail for AutoCAD
Plant – elevation – cuts and details of restrooms (Detail of house keeper in a school) Drawing labels, details, and other text information extracted from the CAD file (Translated from…

Plant – elevation – cuts and details of restrooms (Detail of house keeper in a school) Drawing labels, details, and other text information extracted from the CAD file (Translated from…

Plan 2 story family house roof; Developed in the City of Lima in 2012. Lot Dimensions 20.00 x 8.00 m. Drawing labels, details, and other text information extracted from the…

Coast very detailed cuts and bounded elevations and well furnished two floors Raw text data extracted from CAD file: Language English Drawing Type Detail Category House Additional Screenshots File Type…

Uifamiliar housing; the first floor consisting; 1 half bath room; kitchen and service patio; on the second floor is being intimate, full bedroom and toilet service; the third floor with…

THIS PROJECT IS COMPLETE READY TO PRINT AS ARCHITECTURE; STRUCTURE; INSTALCIONES Electric; HEALTH FACILITIES Drawing labels, details, and other text information extracted from the CAD file (Translated from Spanish): store,…
